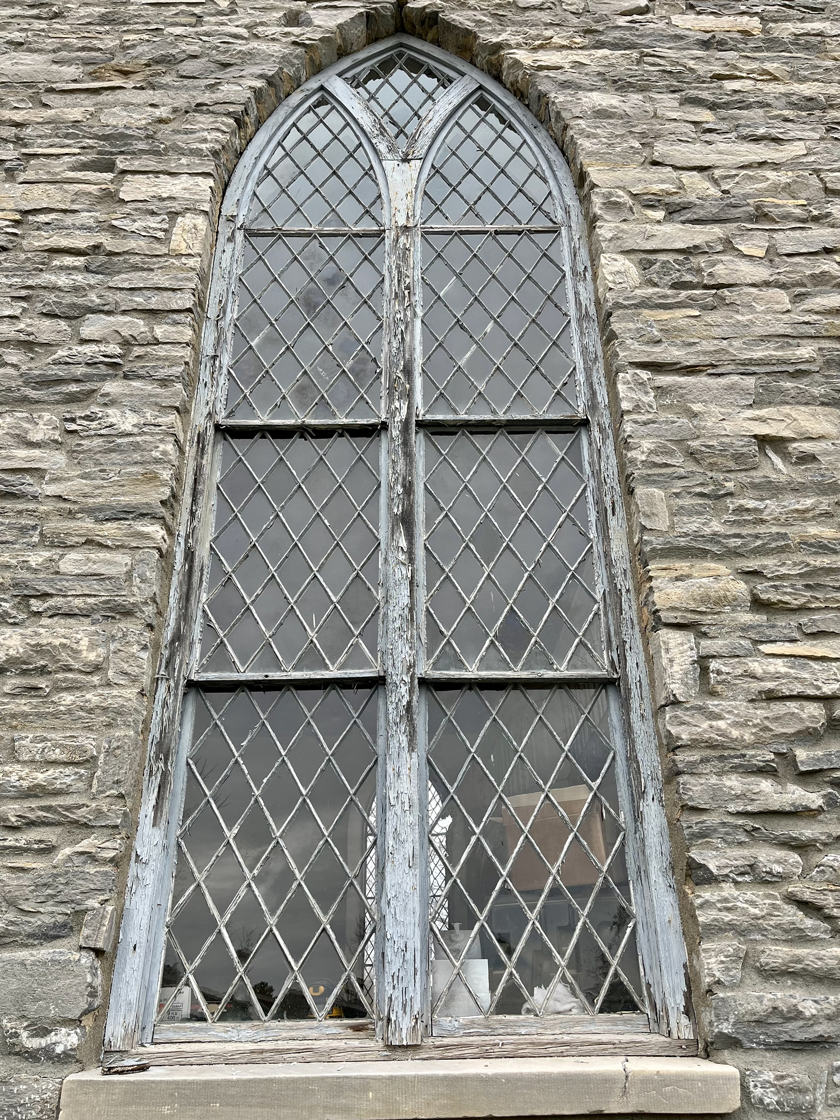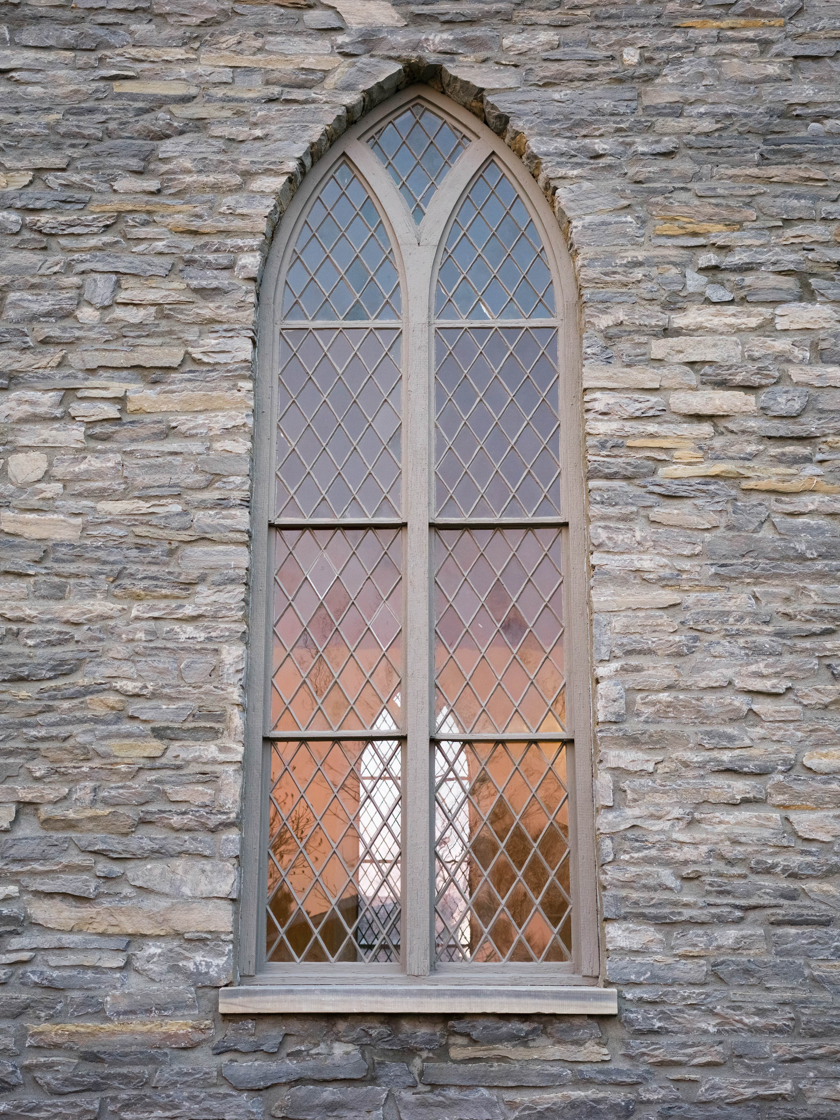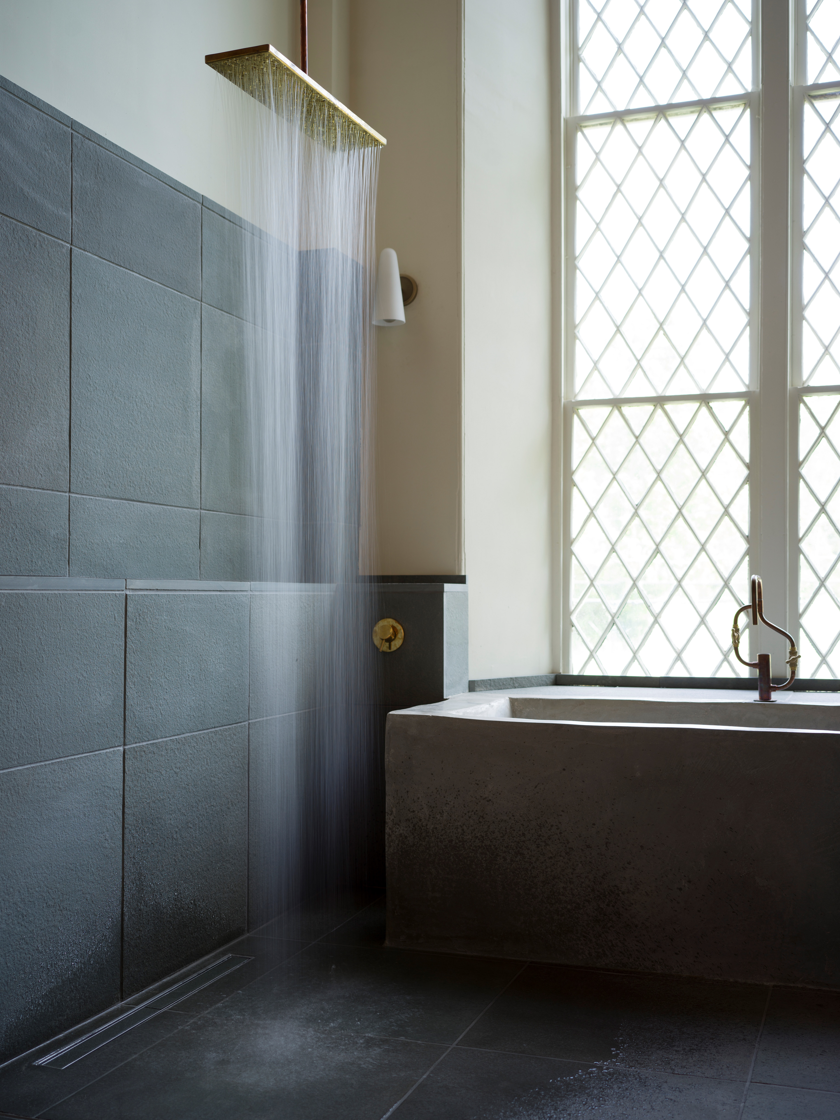
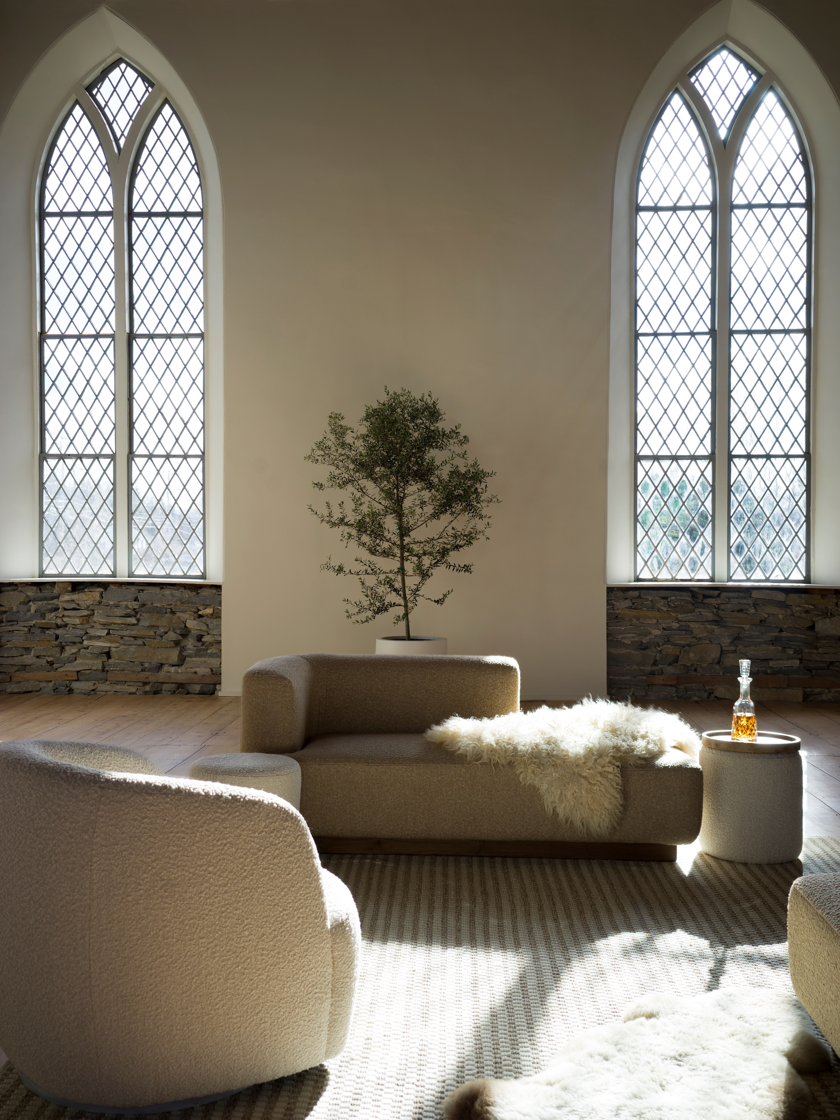
For the expansive renovation and restoration efforts at Hinterland Hall, I had the opportunity to act as both General Contractor and Co-Designer, applying my background in visual aesthetics to an entirely new context.
Originally built in 1836 as the Saint Luke's Episcopal Church, the old stone church is now listed on the National Registry of Historic Places.
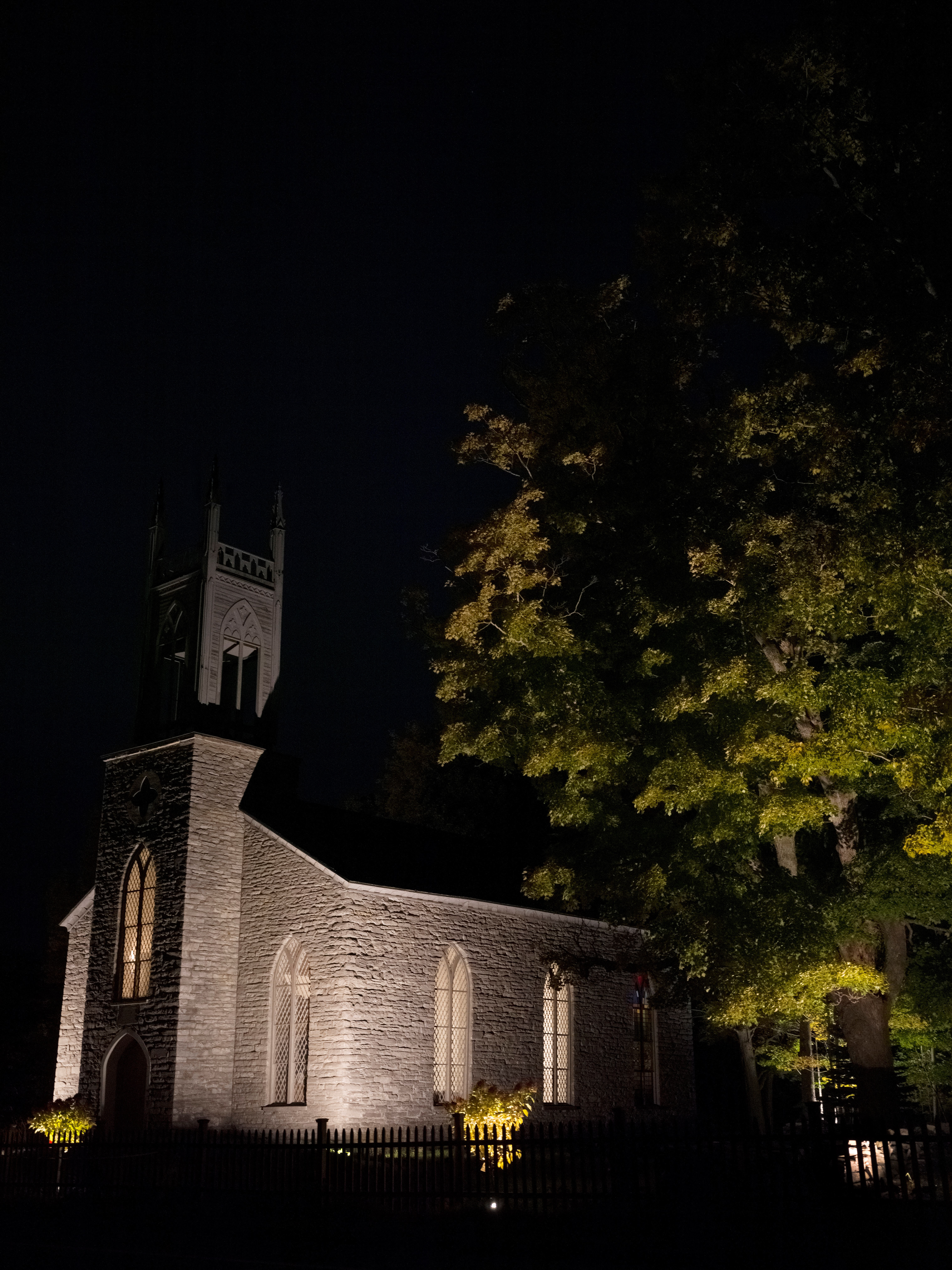

Over the past 100 years, the church has been minimally used due to its lack of plumbing, water, septic systems, heat, electricity, and insulation.
The challenge was how to adapt all of these systems to a building that was never intended to house such modern amenities. Without a basement or a functional attic space, these tasks quickly became a design challenge.
Furthermore, as the church is listed on the National Registry of Historic Places, the preservation restrictions on both the building's interior and exterior required that every proposed renovation must first be approved by the Massachusetts Historical Commission.
Upon acquiring the church, our primary goal was to maximize all interior space while utilizing natural materials. It was essential to our creative process that we stay true to the building’s innate symmetry and retain as many of its original elements as possible, desiring to create a seamless bridge between the old and the new.
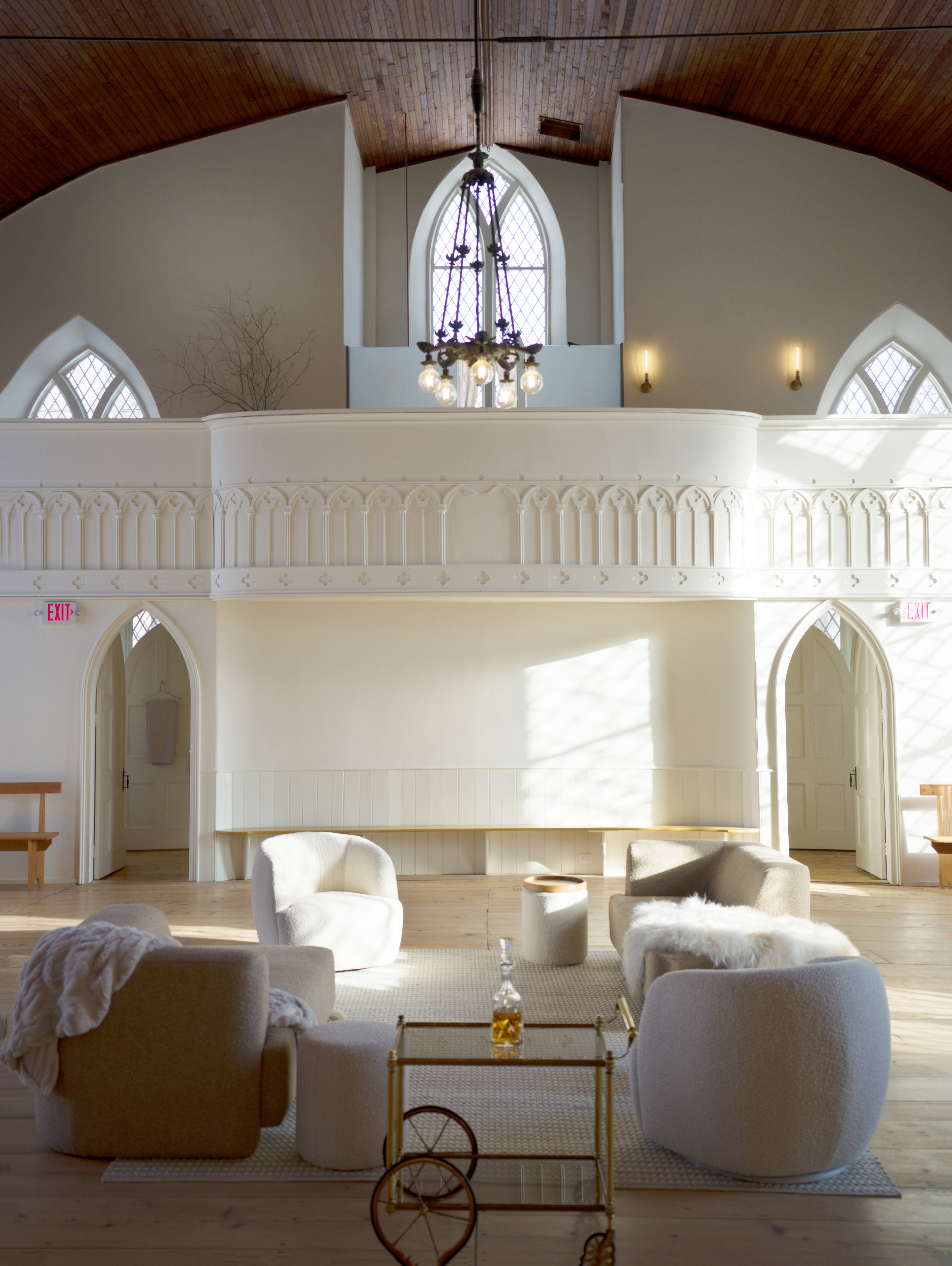
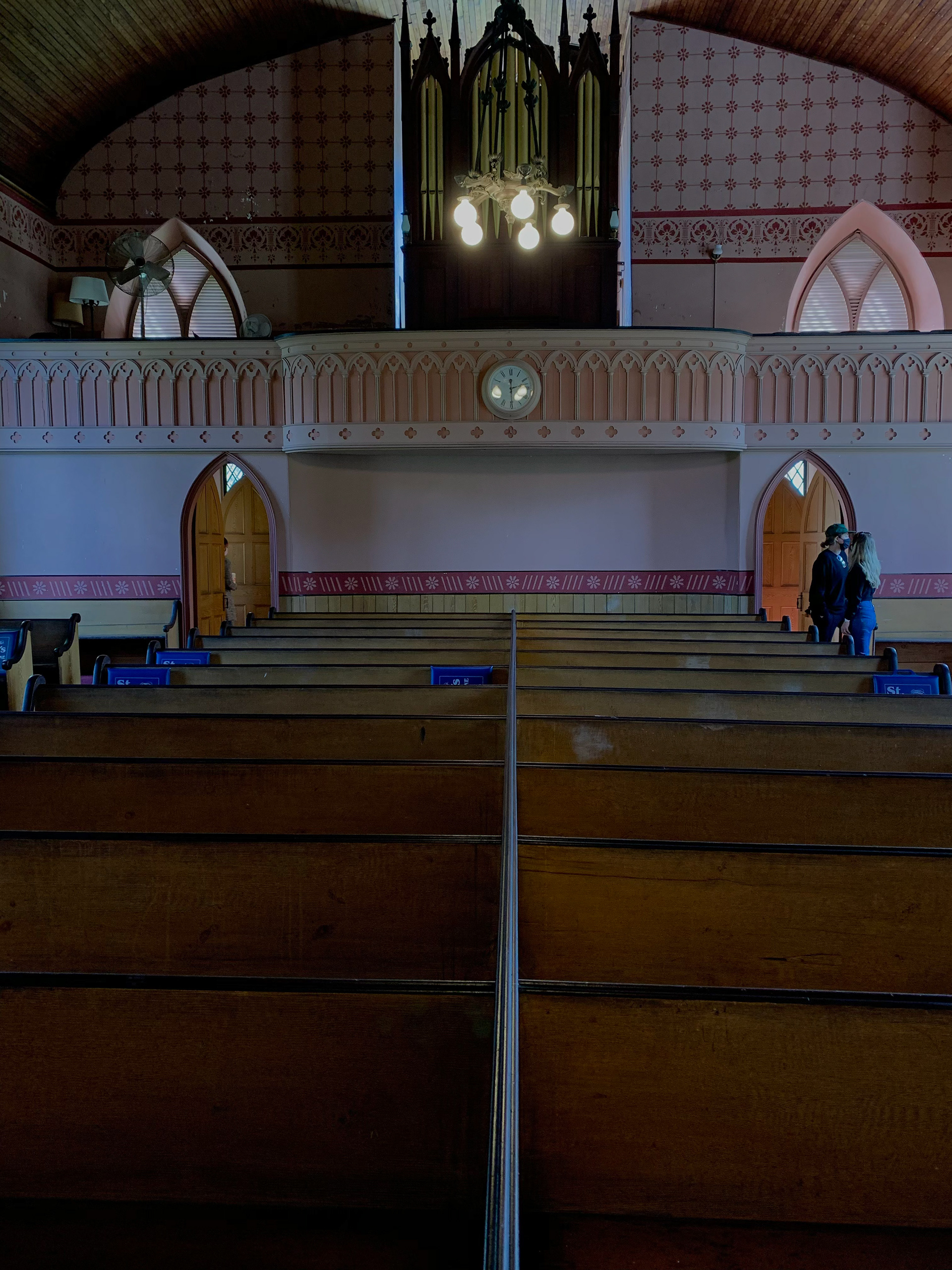
2021
The Organ
Hinterland Hall's historic hand-pumped mechanical organ was built in 1862 by the famed William Johnson of Westfield. One of the oldest functioning hand-pumped organs in the United States, it has been meticulously restored to its former glory by the professional organ restoration firm Czelusniak et Dugal. The organ was disassembled from its former location in the upstairs choir loft and rebuilt in the downstairs sanctuary near the altar. The bellows were carefully inspected and balanced with large stone pieces and the organ was precisely tuned by adjusting the tension of each pipe to achieve the correct pitch. Cherished and celebrated, we hope this great piece continues to provide enchanting music and memories for those who visit.
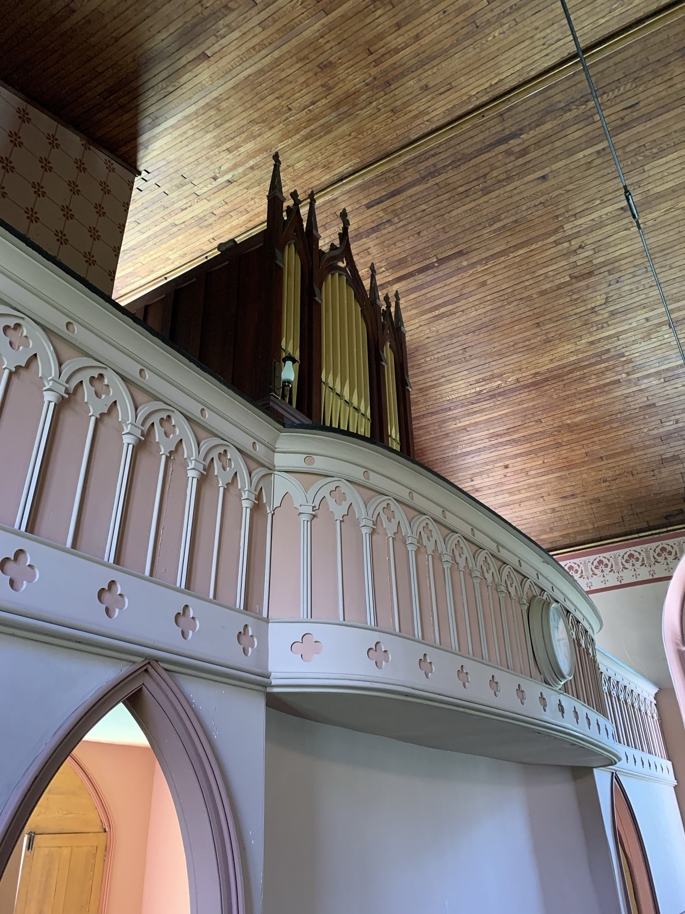
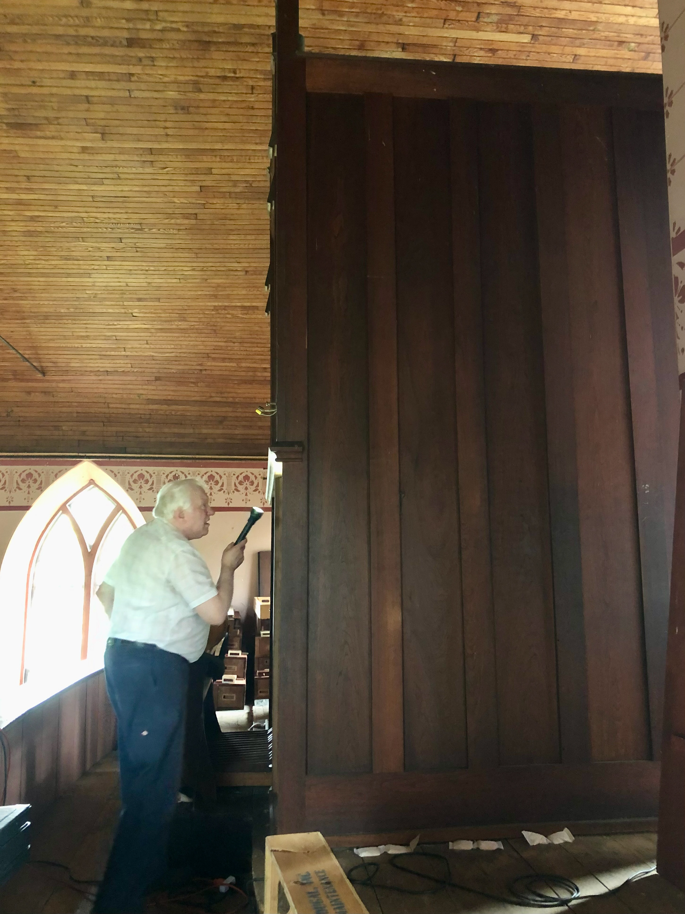
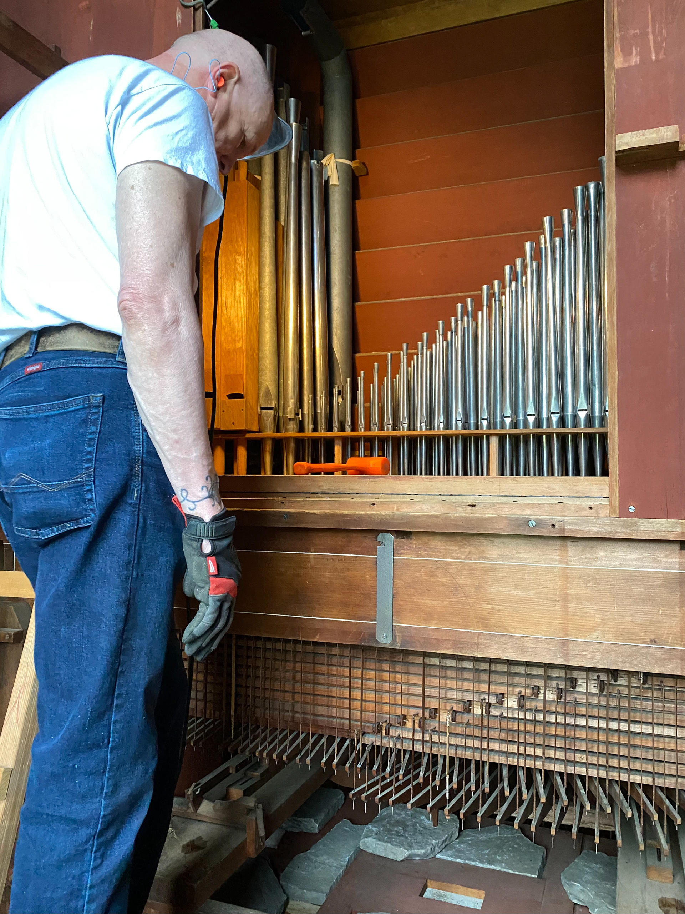
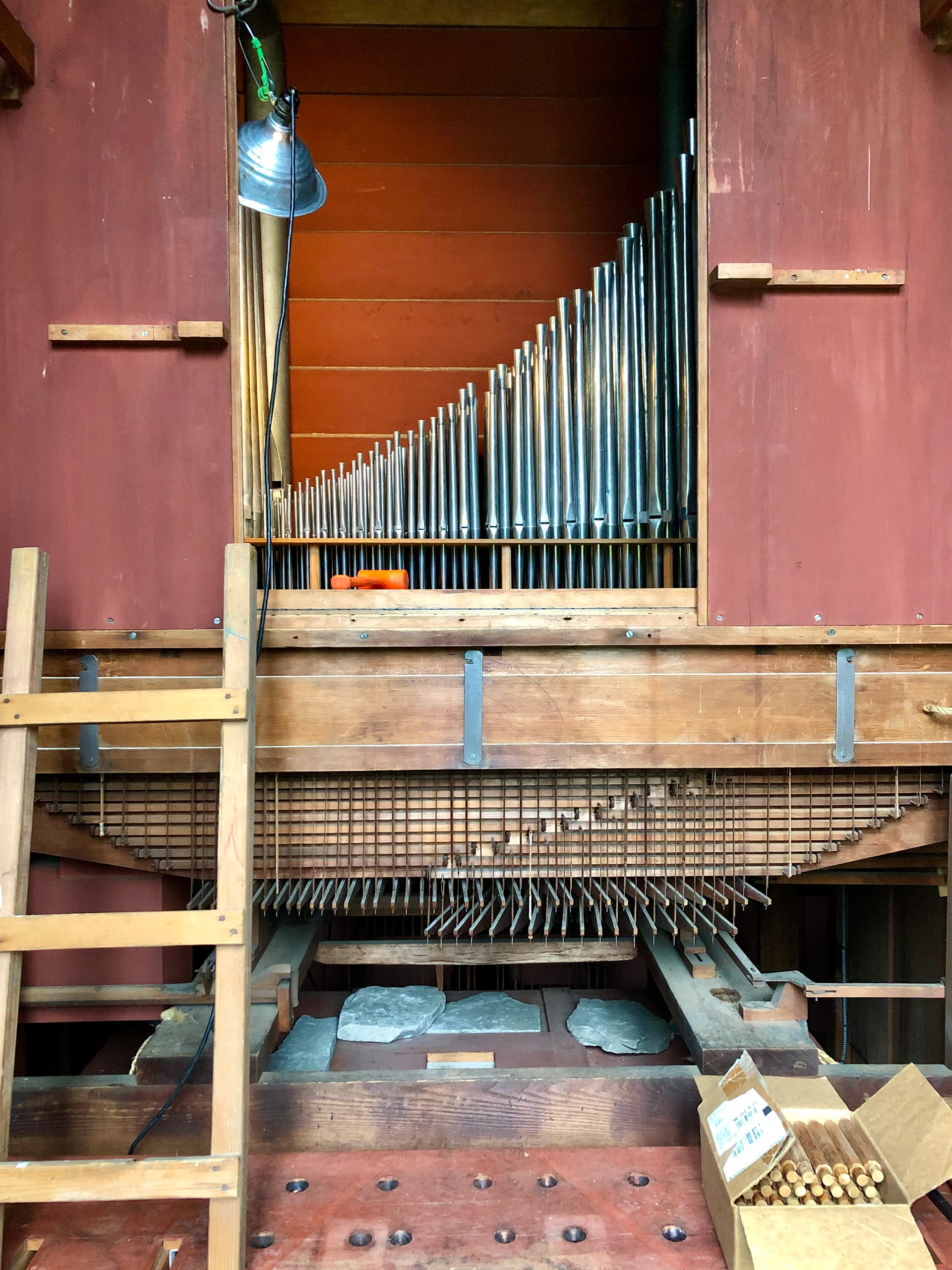
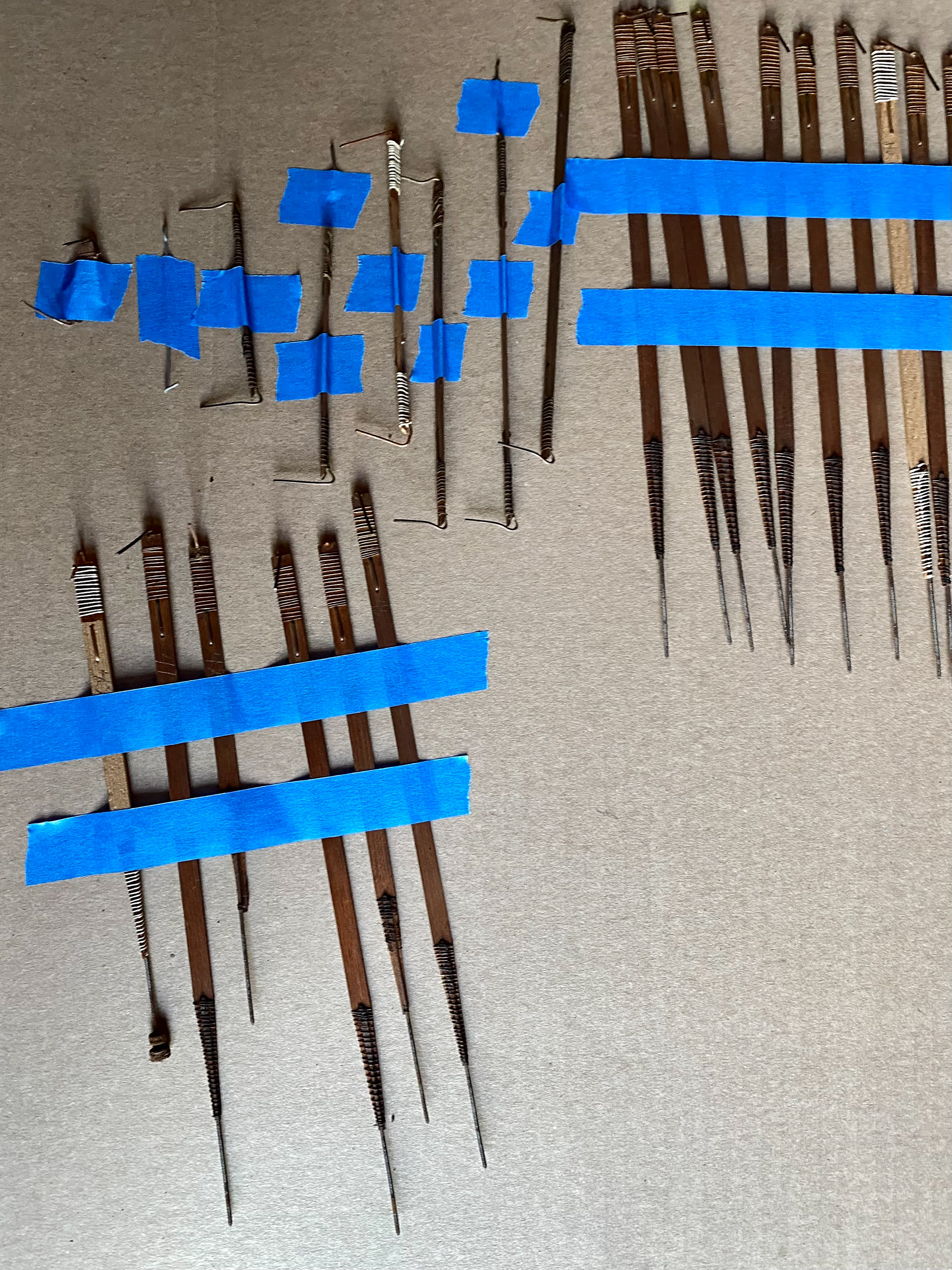
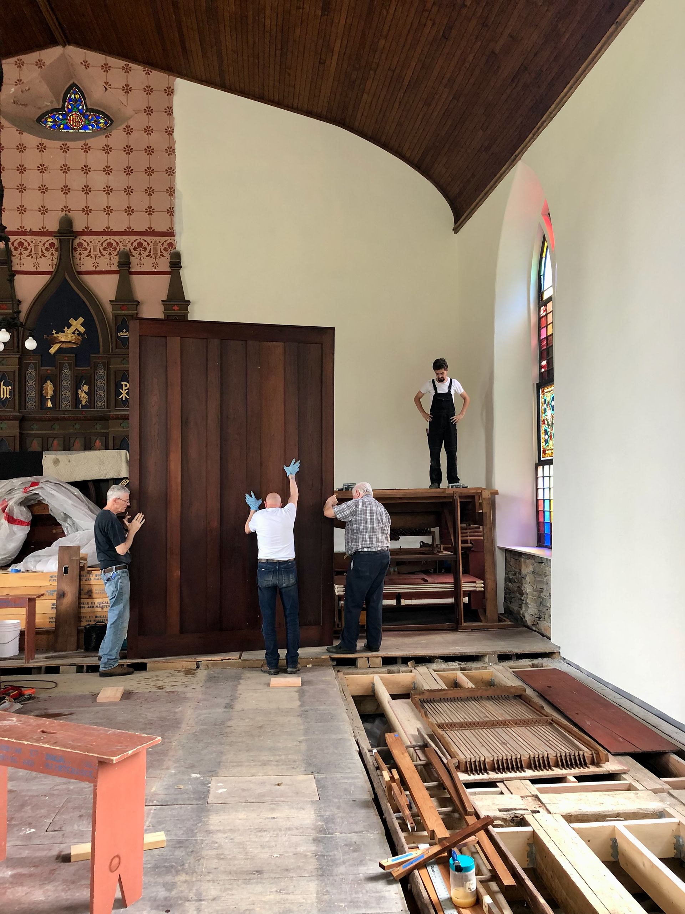
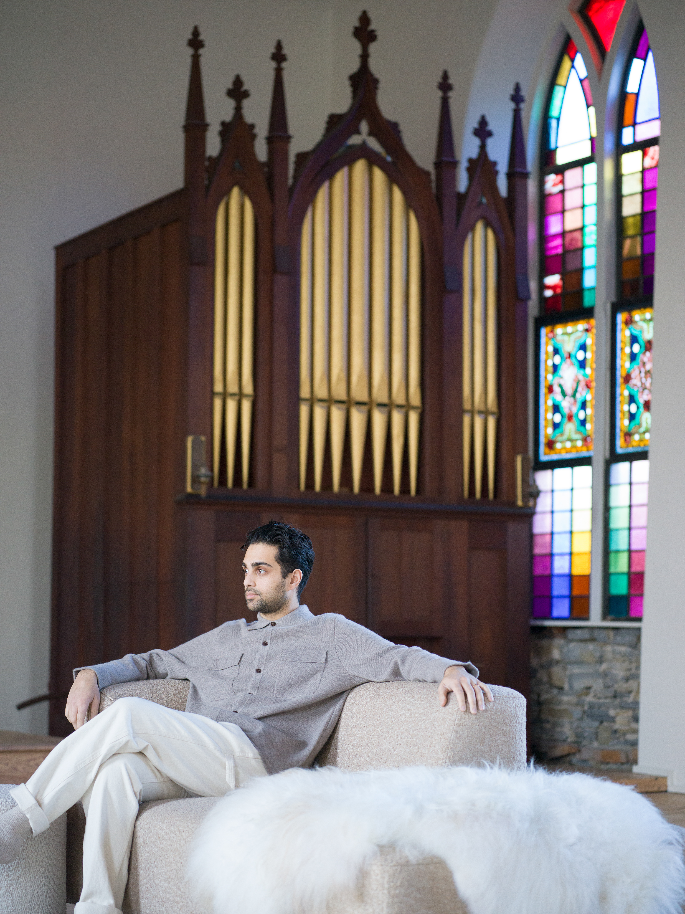
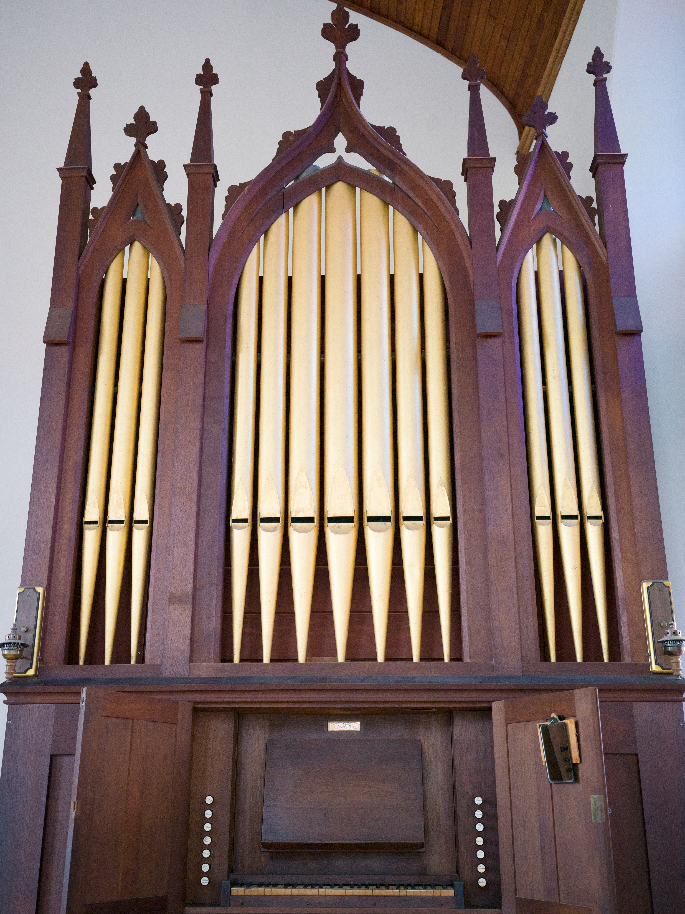
The Choir Loft
The loft’s original floor had three tiered levels and a wooden banister standing only 26 inches high. The entire floor was framed to one level and the banister was raised to 42 inches to meet modern code requirements. For the new floor, we sourced antique wide plank pine boards from a local mill.
The bed was crafted by an incredibly talented Amish furniture maker from Lancaster, Pennsylvania. At the end of the frame sits a five-foot-long storage drawer on caster wheels —perfect for storing bedding materials or a suitcase.
The washer and dryer are concealed by a custom cane door cabinet with a magnificent live edge countertop, housing a concrete sink with a copper faucet as well.
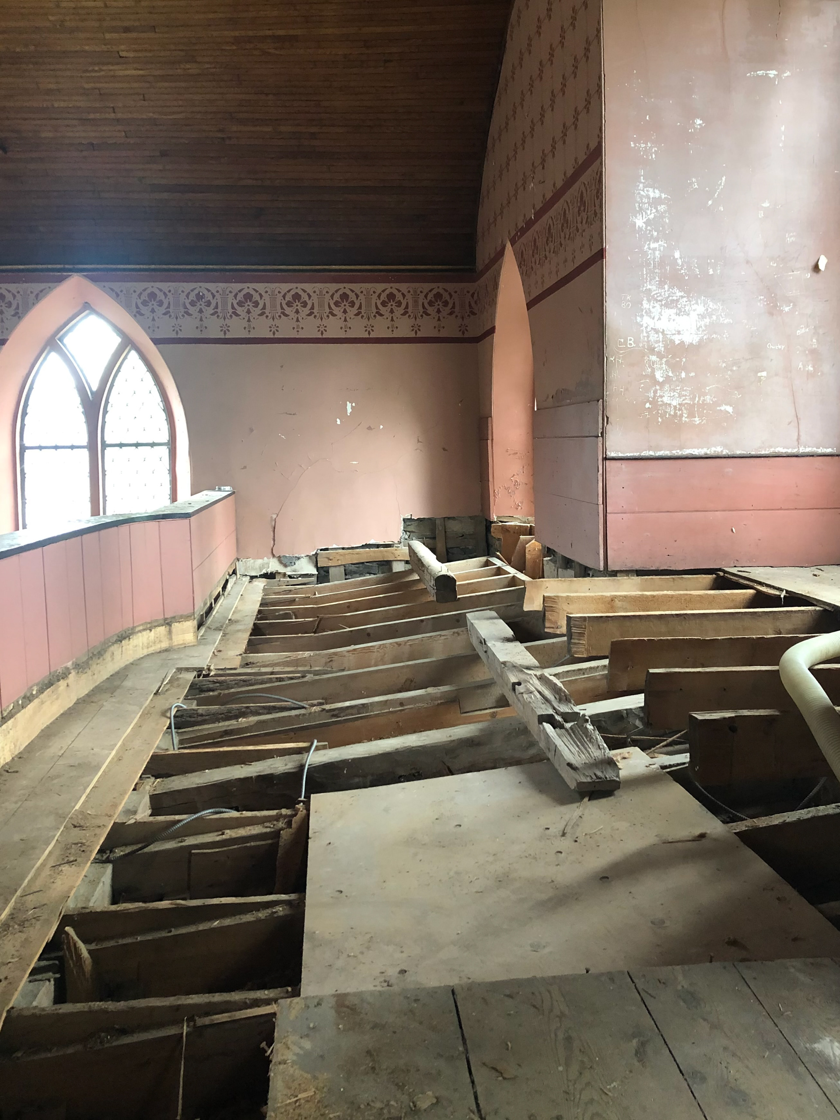
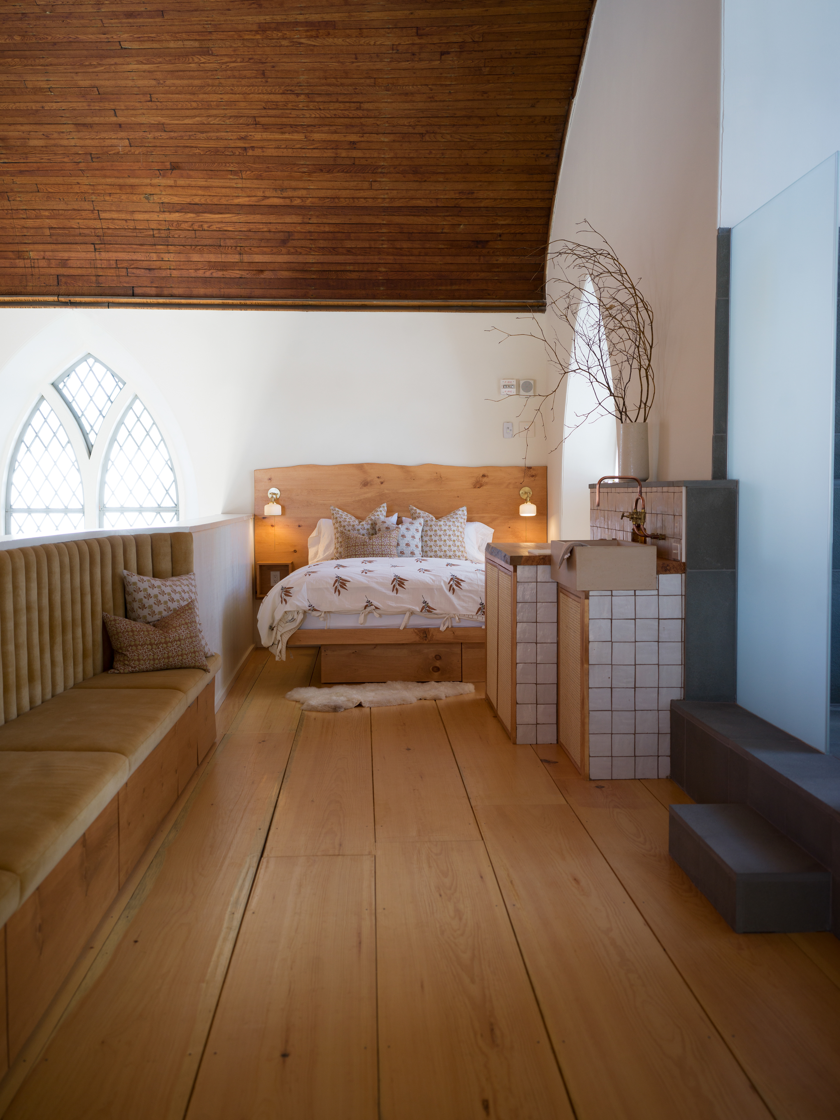
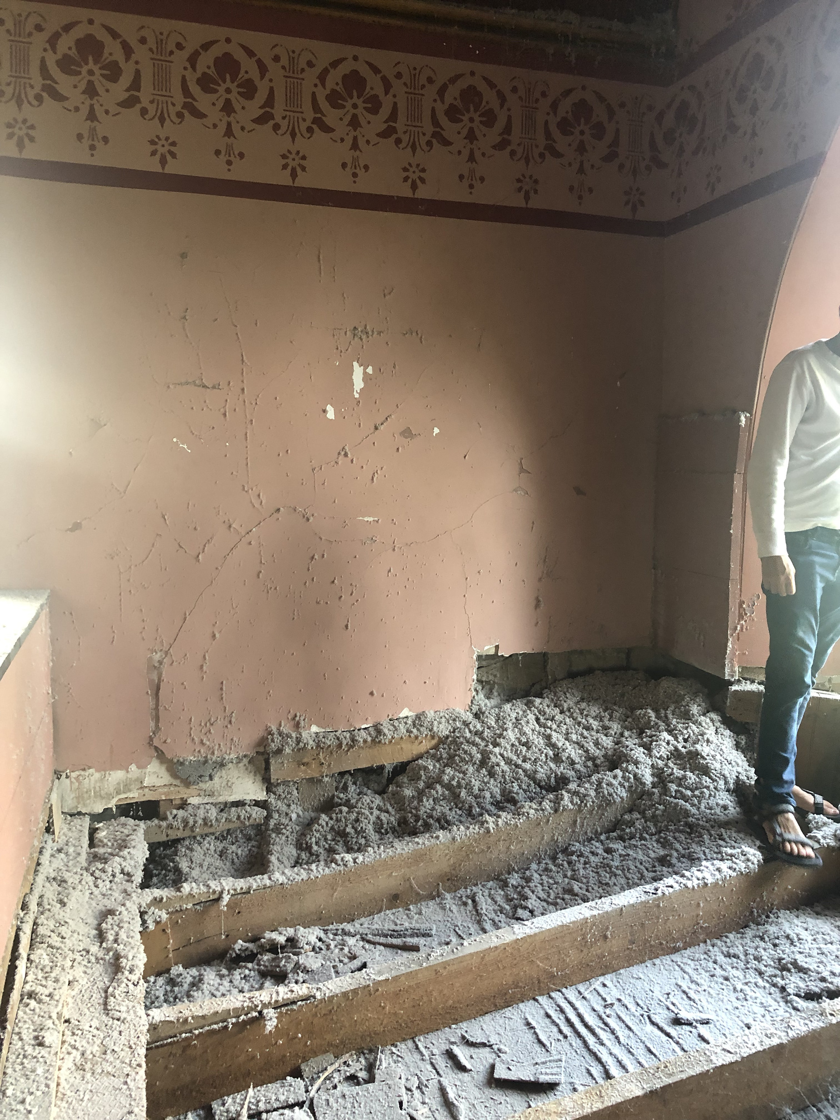
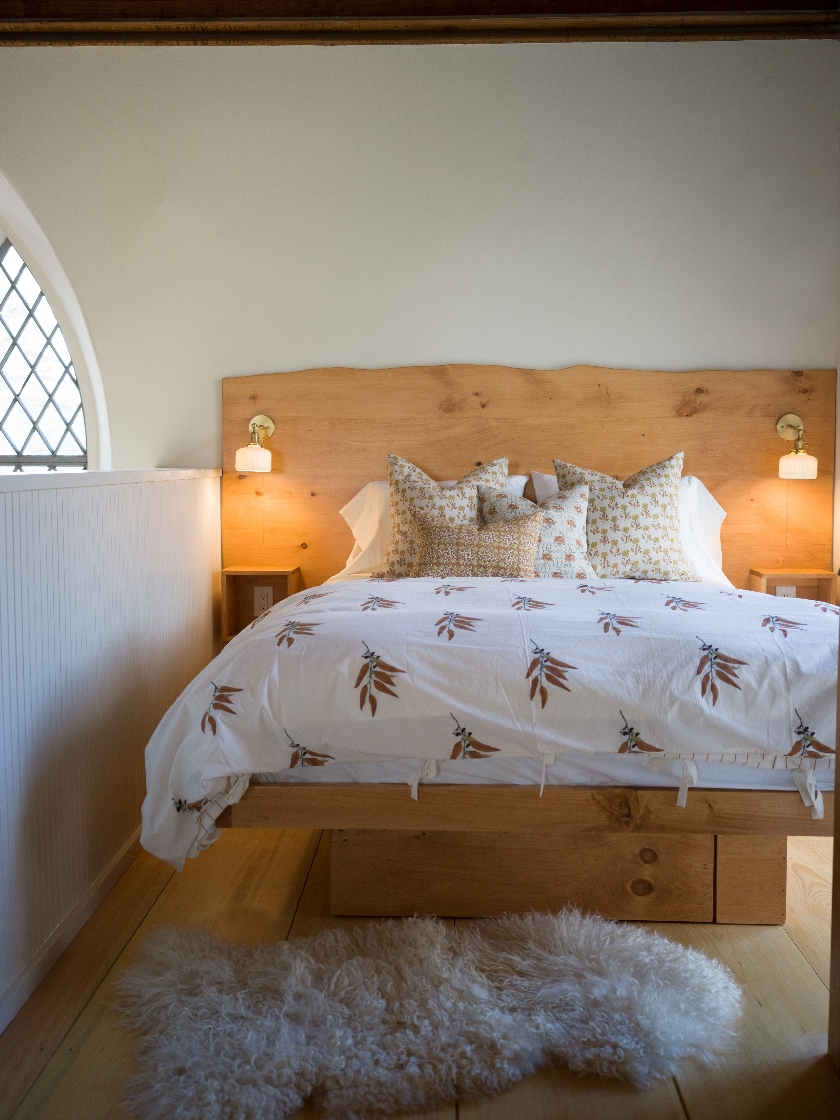
We commissioned a custom mohair velvet bench with six storage drawers made from matching antique pine.
On the south end of the loft is a seven-foot tall early 19th-century Louis Phillipe mercury glass mirror from France.
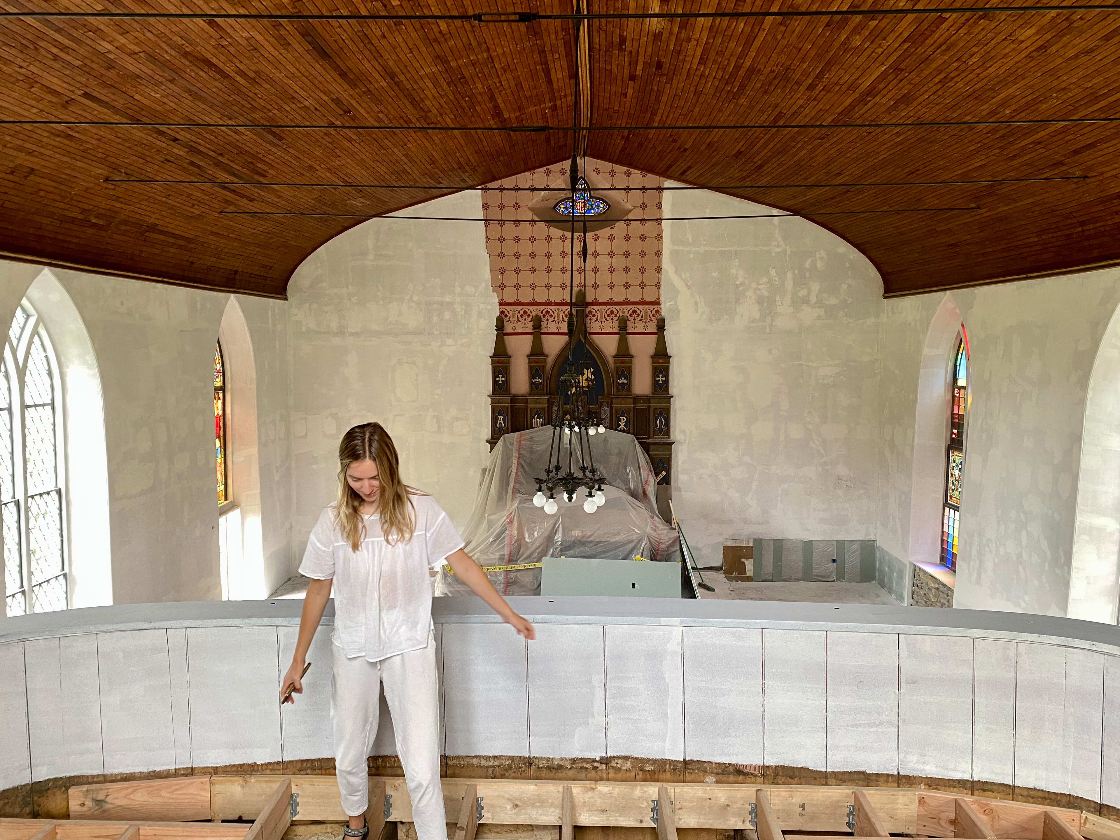
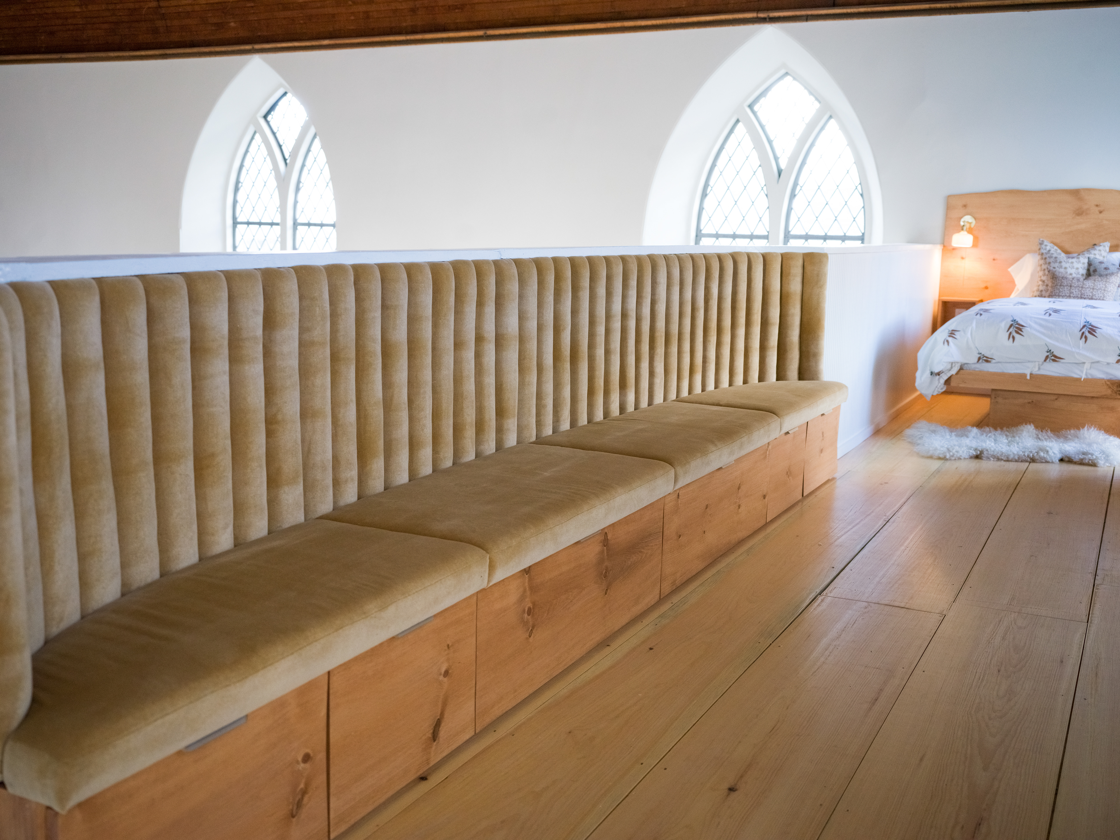
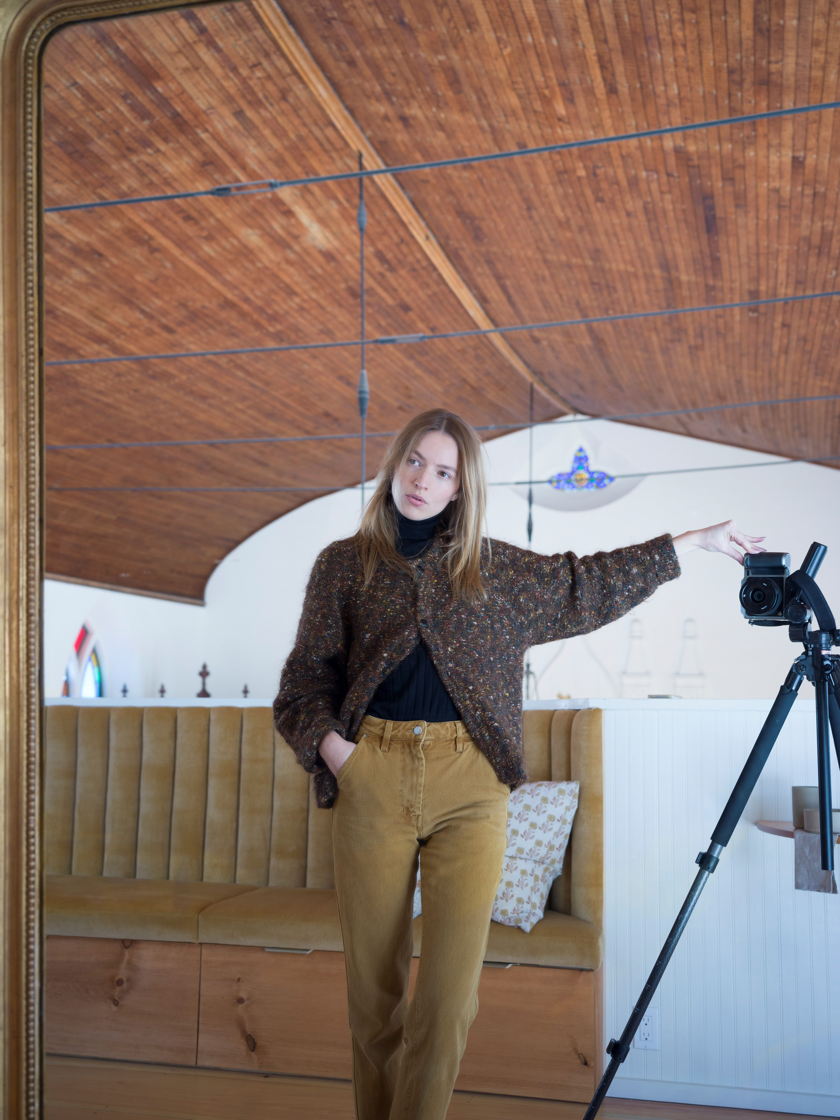
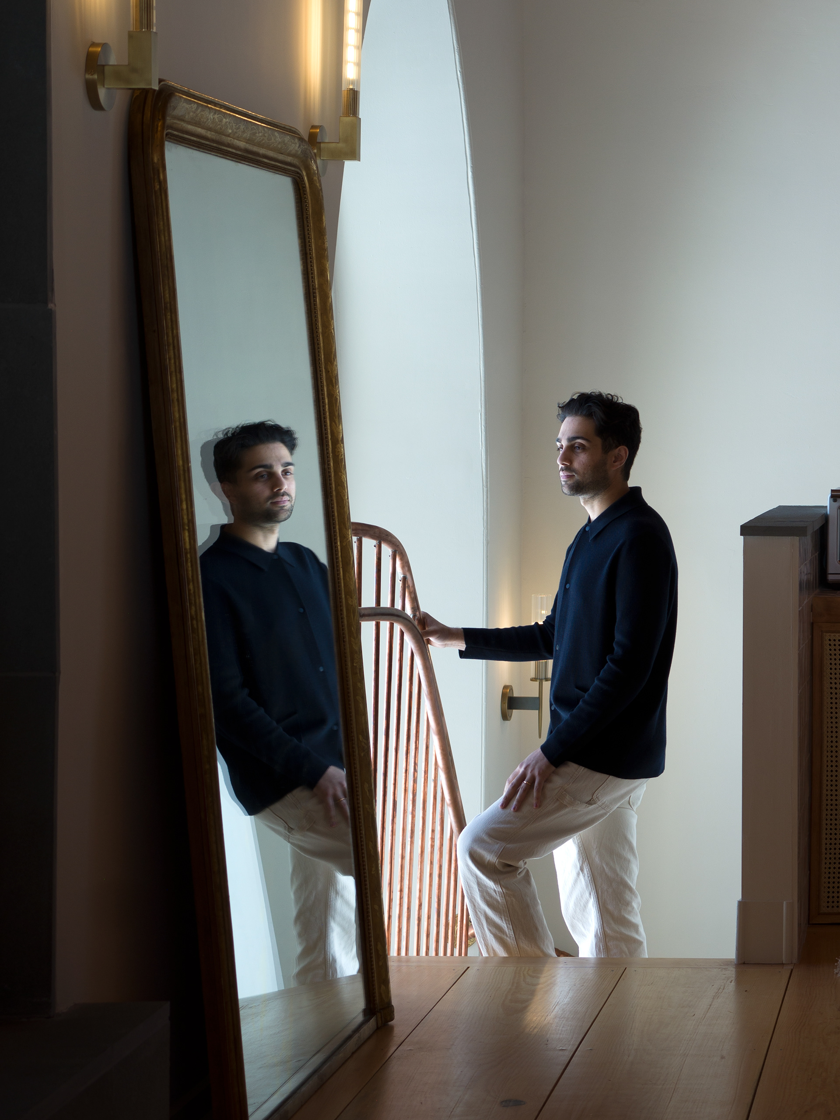
The Ensuite
When crafting the ensuite washroom upstairs in the historic choir loft, we settled on native bluestone mined from a bluestone quarry that has been in operation since before the Revolution War, located only fifty miles away from the church in upstate New York. Heated floors radiate the entire washroom, which is adorned with hand-hammered unlacquered brass and copper finishes. The free-floating hammered brass shower head suspends ten feet down from the ceiling. Brand new plumbing lines and MC electrical wire were installed.
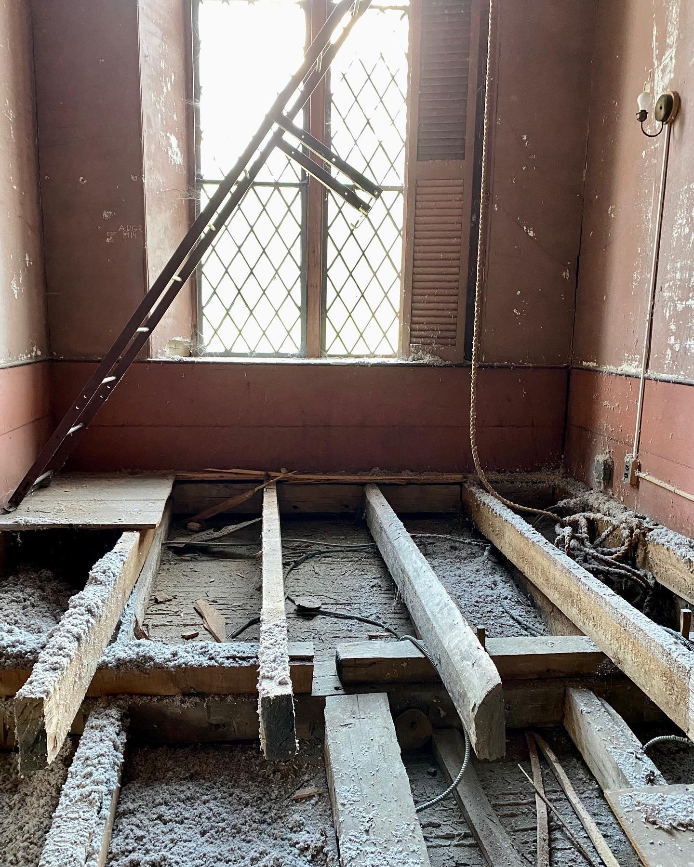
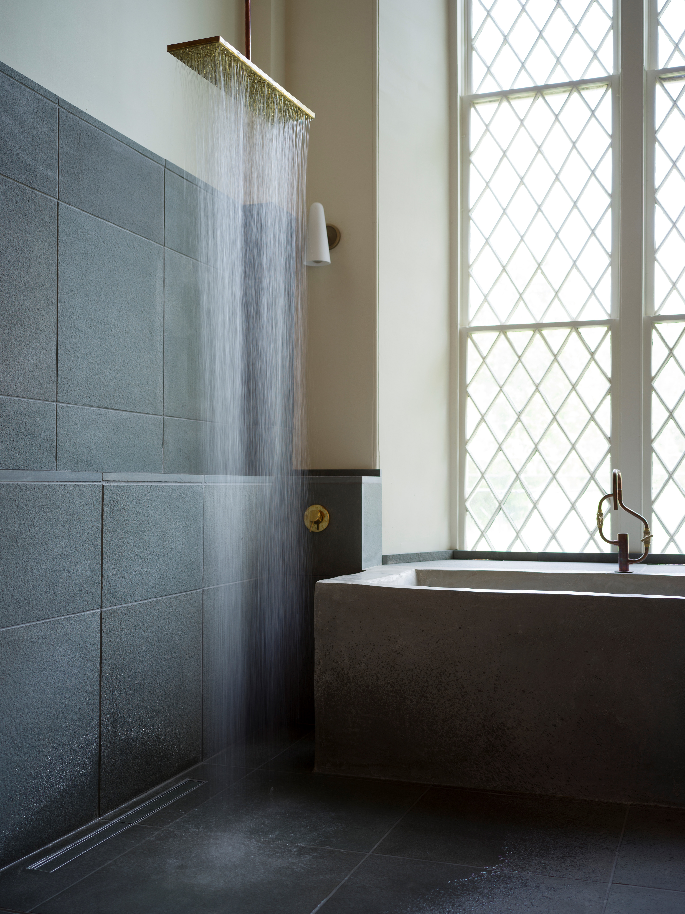
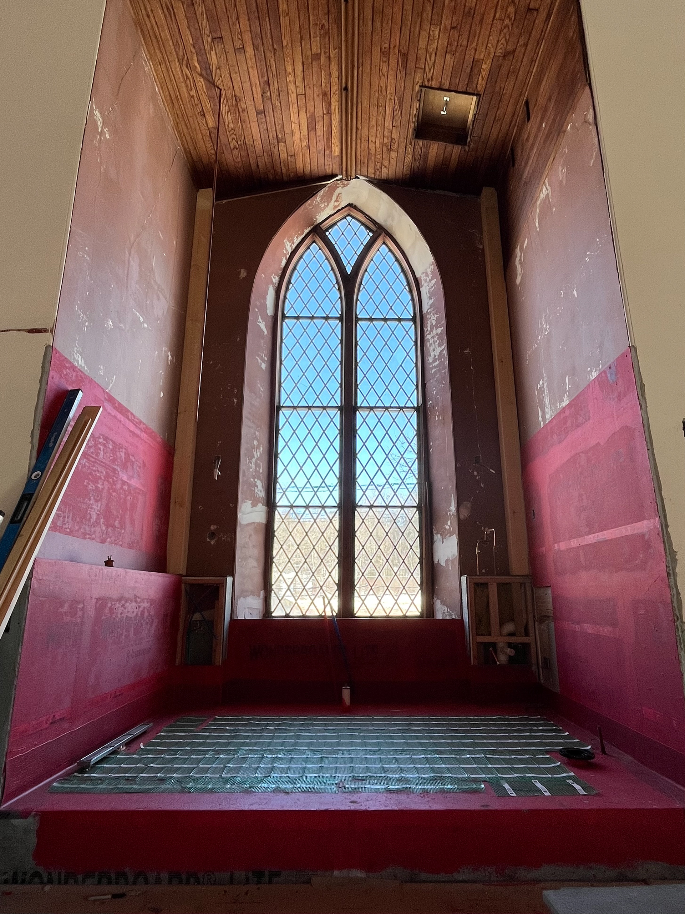
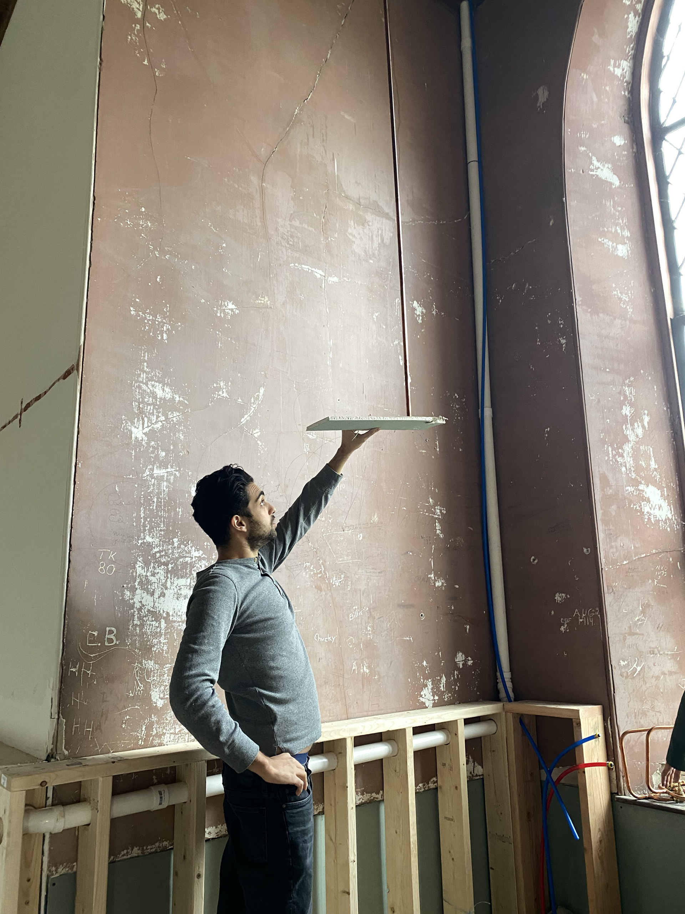
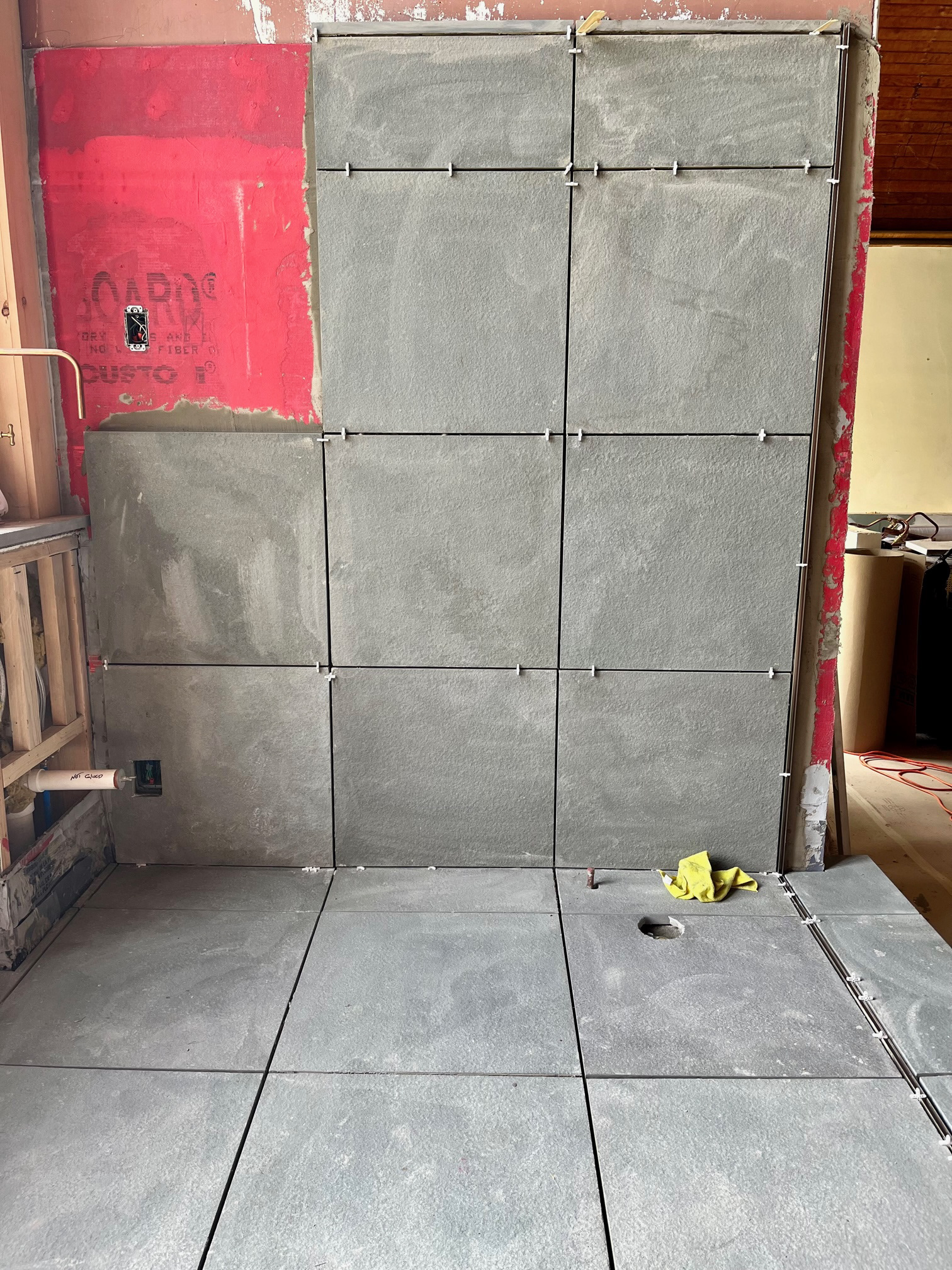
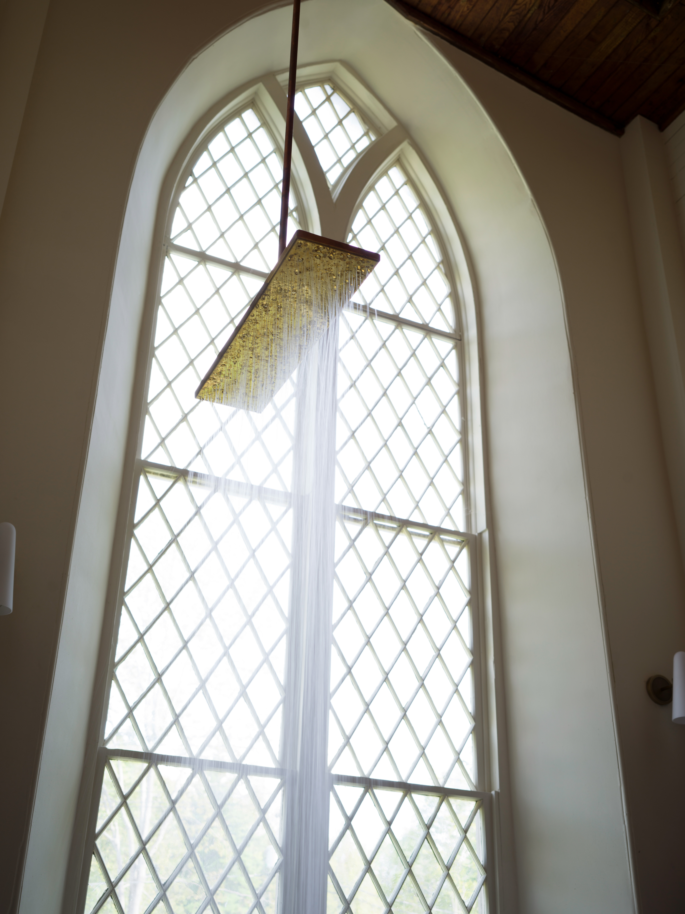
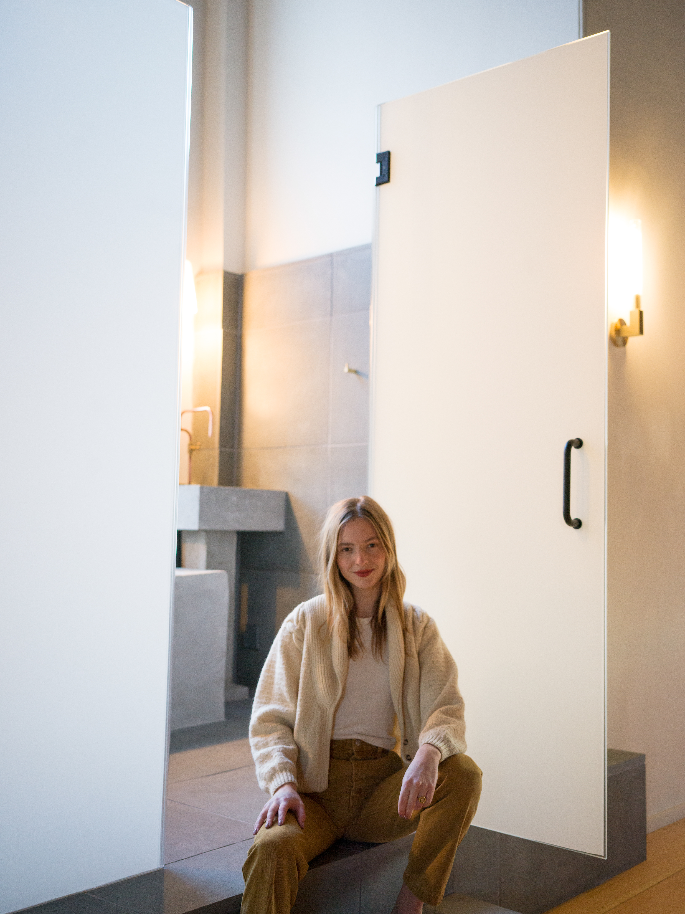
To adhere to the load capacity of the bathroom floor, we designed a lightweight concrete soaking tub and lectern-inspired sink. Produced at a CNC shop, insulation foam was precisely cut to our specifications. Once installed atop the bluestone floor, synthetic plaster mesh and cement fortified with nylon fiber were added to each surface of the tub and sink.
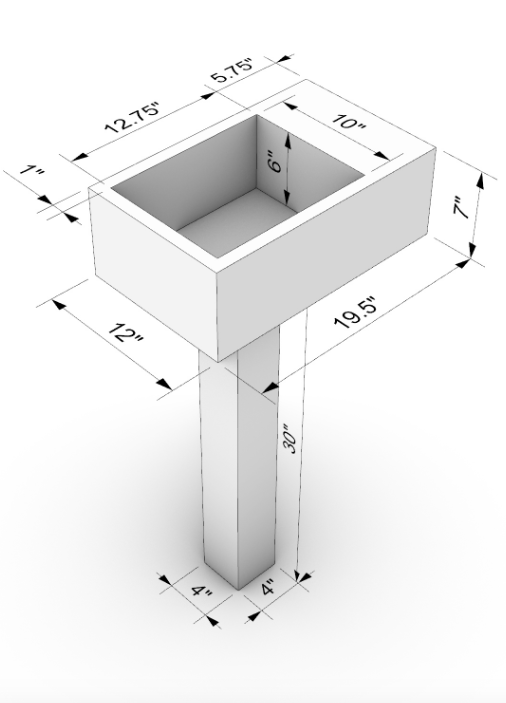
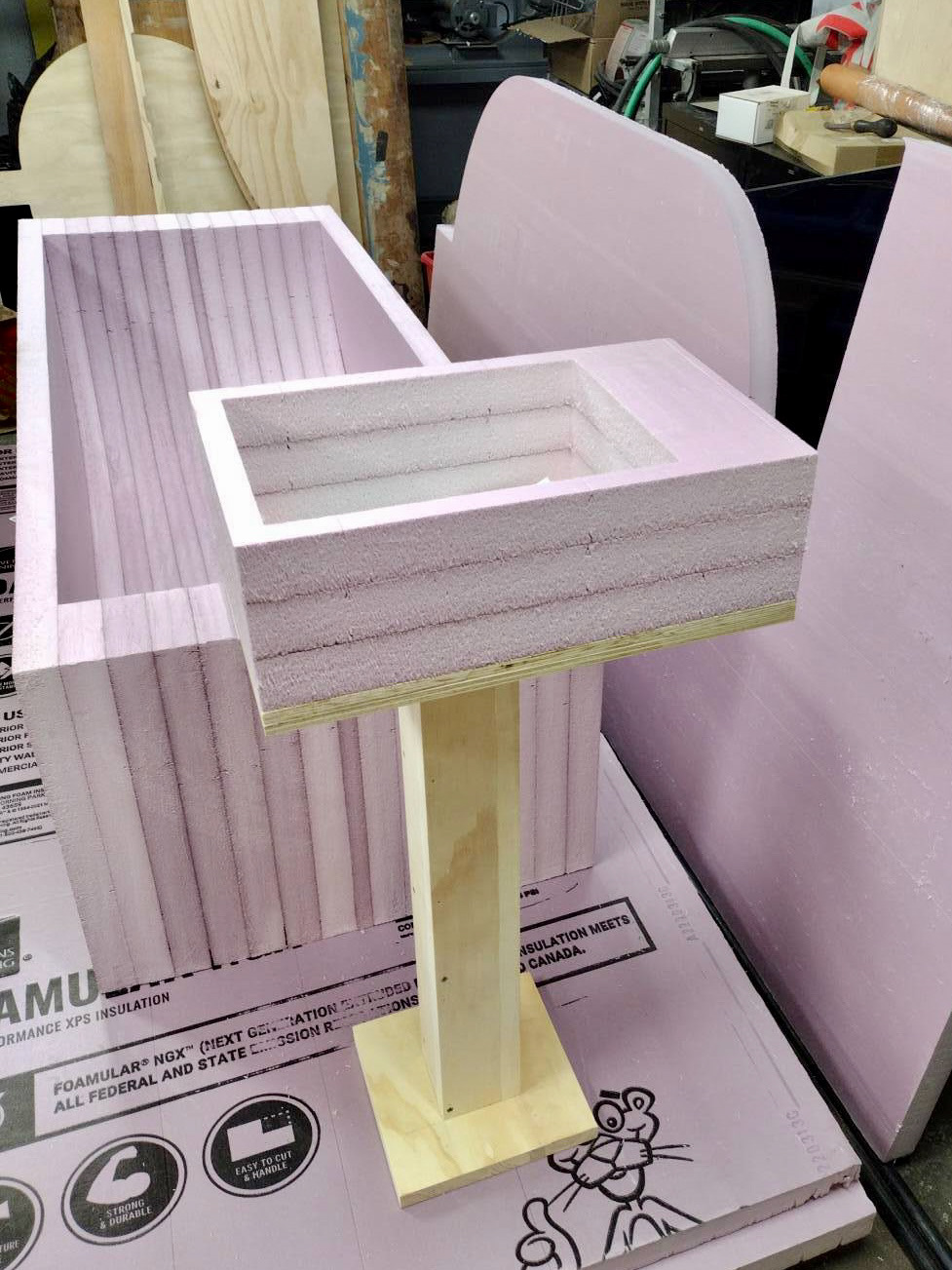

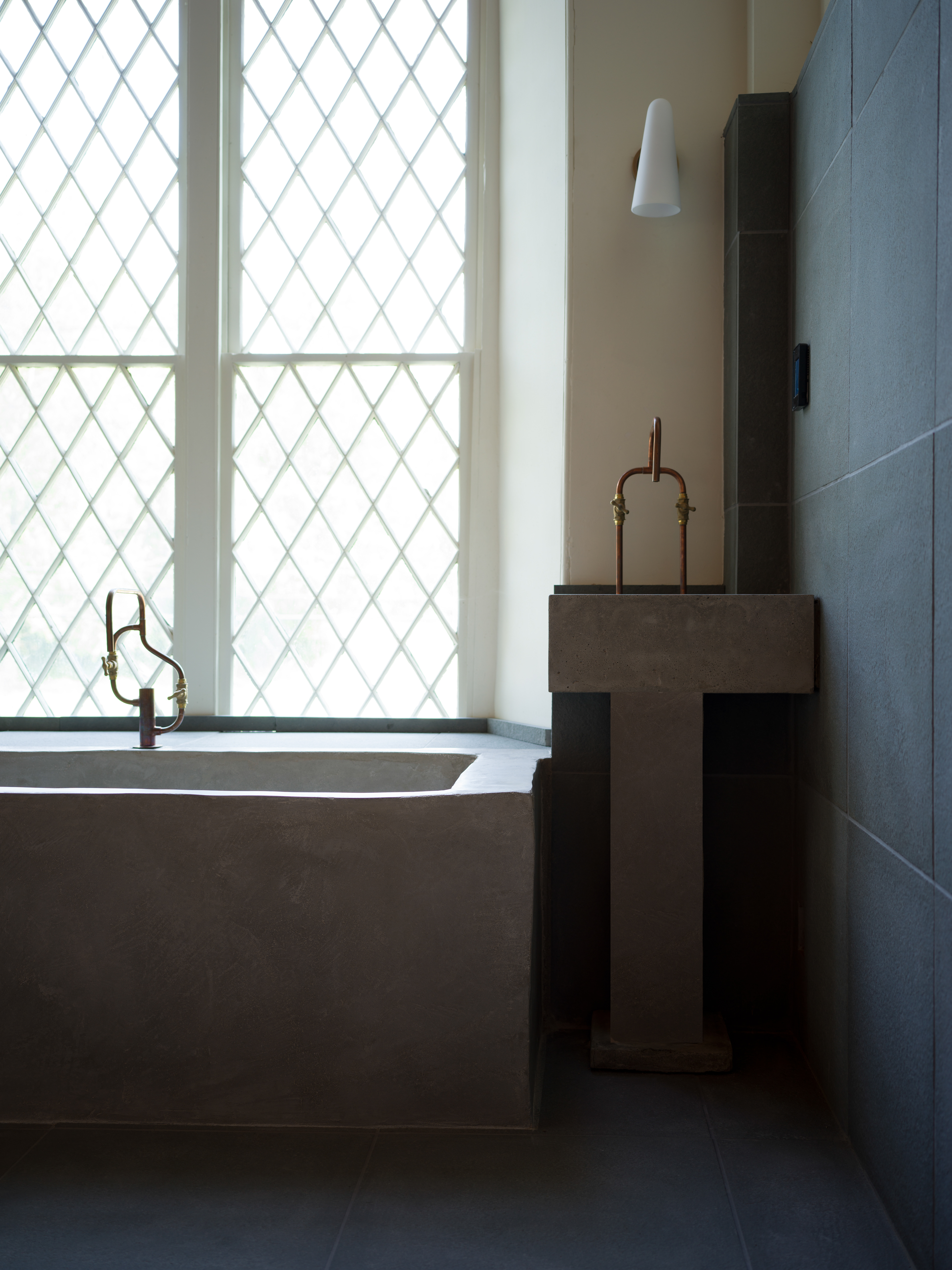
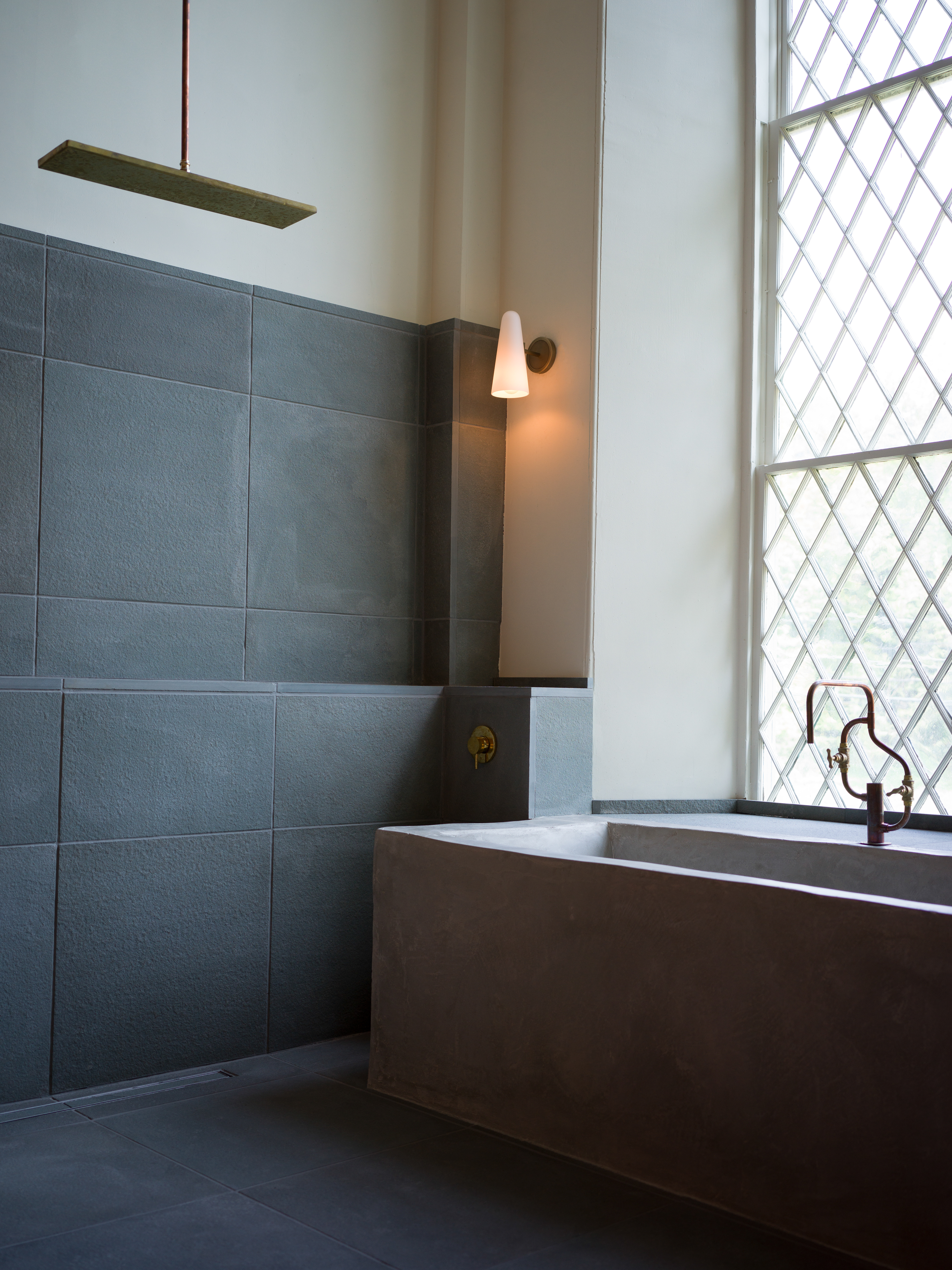
The Sanctuary
The ground-level sanctuary is flooded with natural light from its nine twenty-foot tracery windows, two of which feature original stained glass from 1851. The sanctuary's expansive floor plan includes its original reclaimed wide plank pine flooring. The thirty-seven-foot cathedral ceilings feature their original shiplap finish.
All HVAC ducts, sewage pipes, and MC electrical wiring are housed under the floorboards on the south side of the sanctuary. The flooring on the south and north sides of the room had to be lowered by approximately three inches to match the level at the center of the room. Carpet, carpet nails, and layers of paint were removed from the pine floorboards. The pews were carefully removed from their affixed position so that the floors could be sanded and sealed with a commercial-grade oil-based polyurethane.
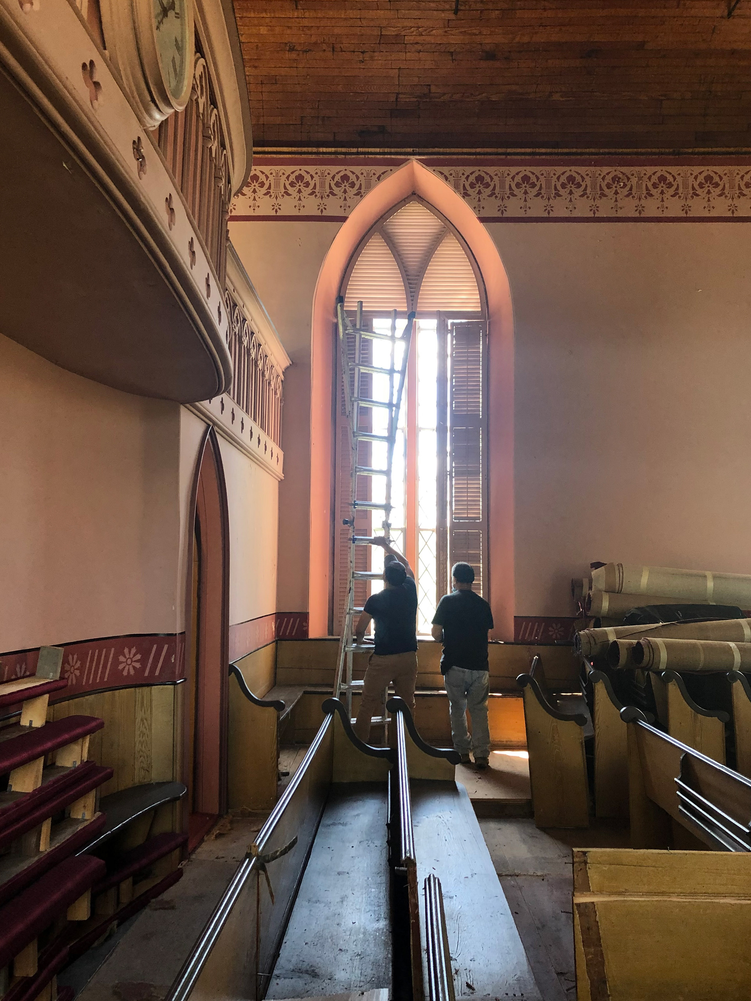
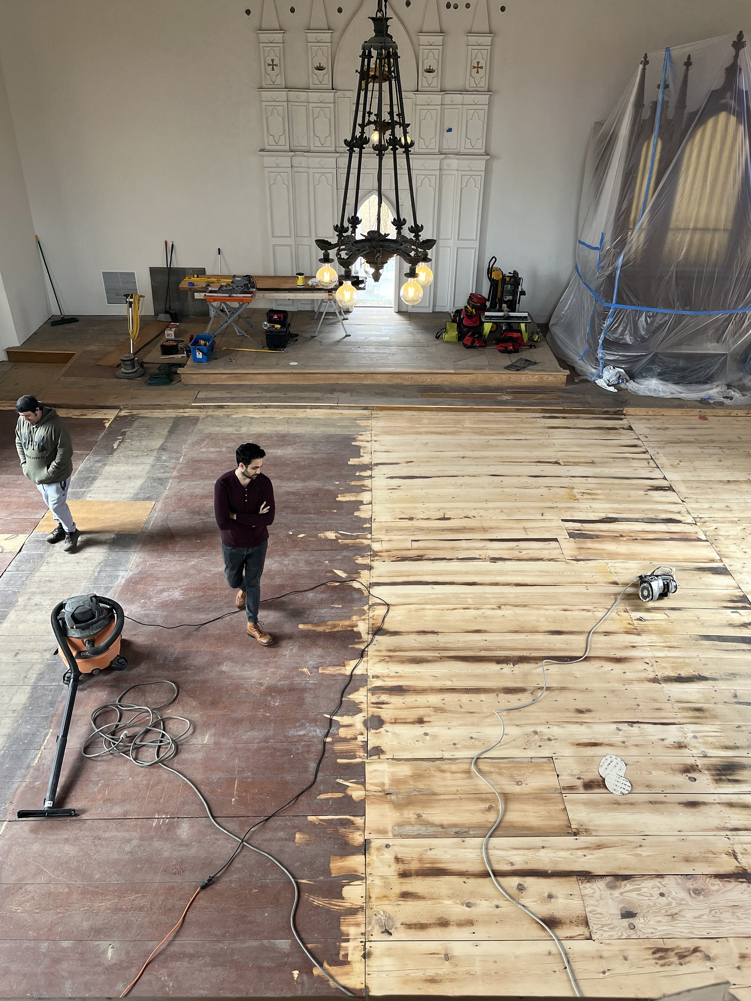
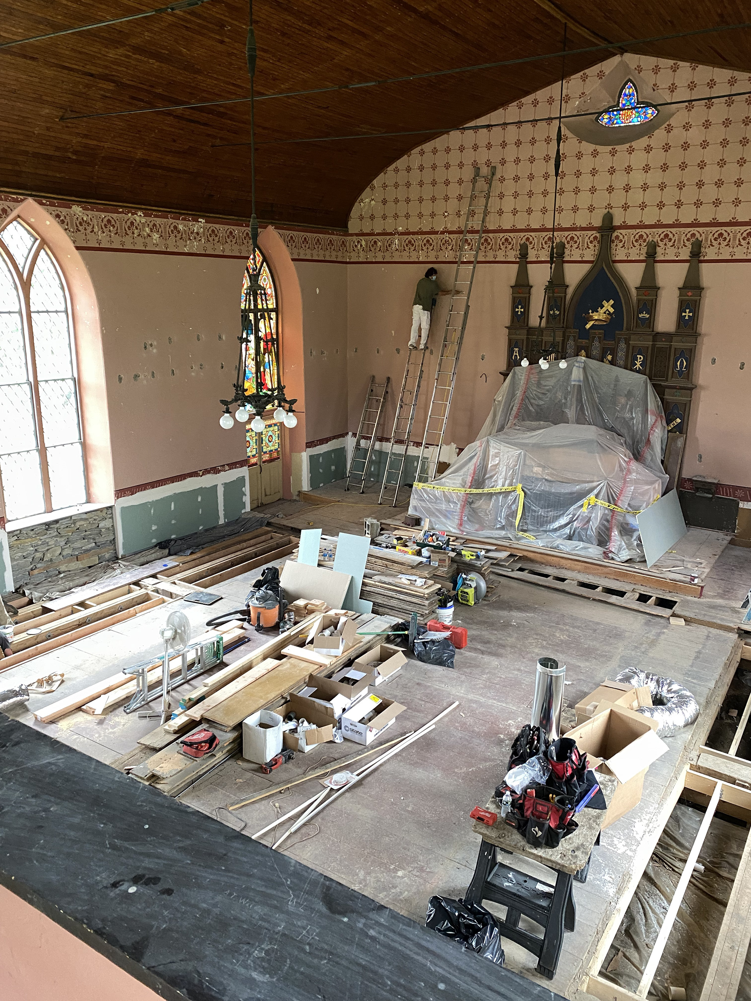
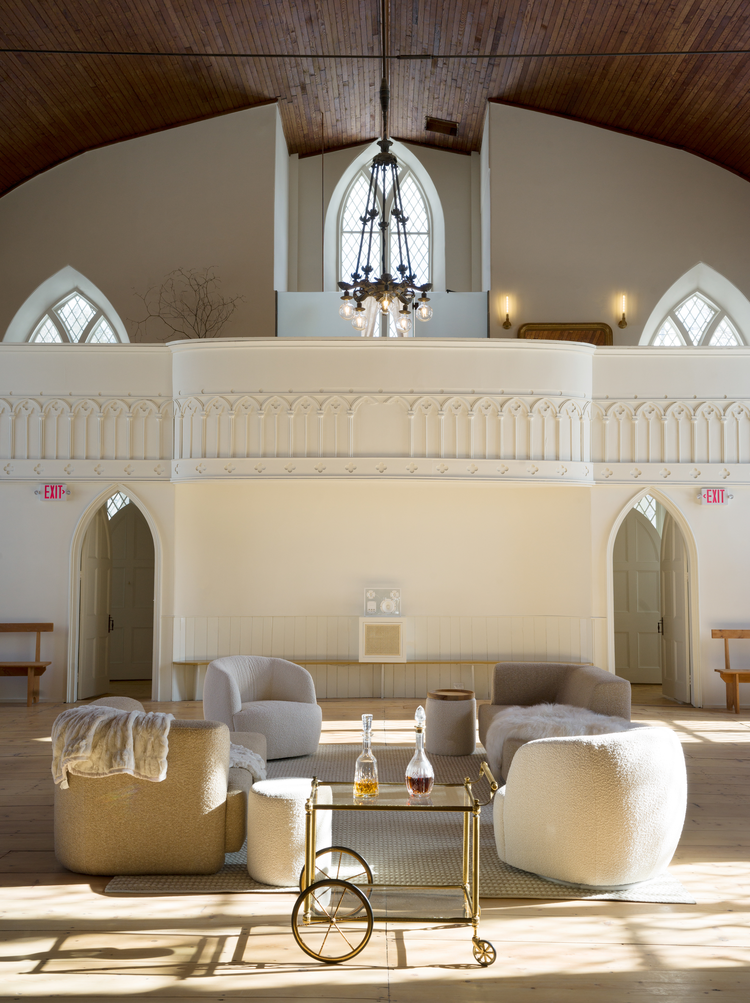
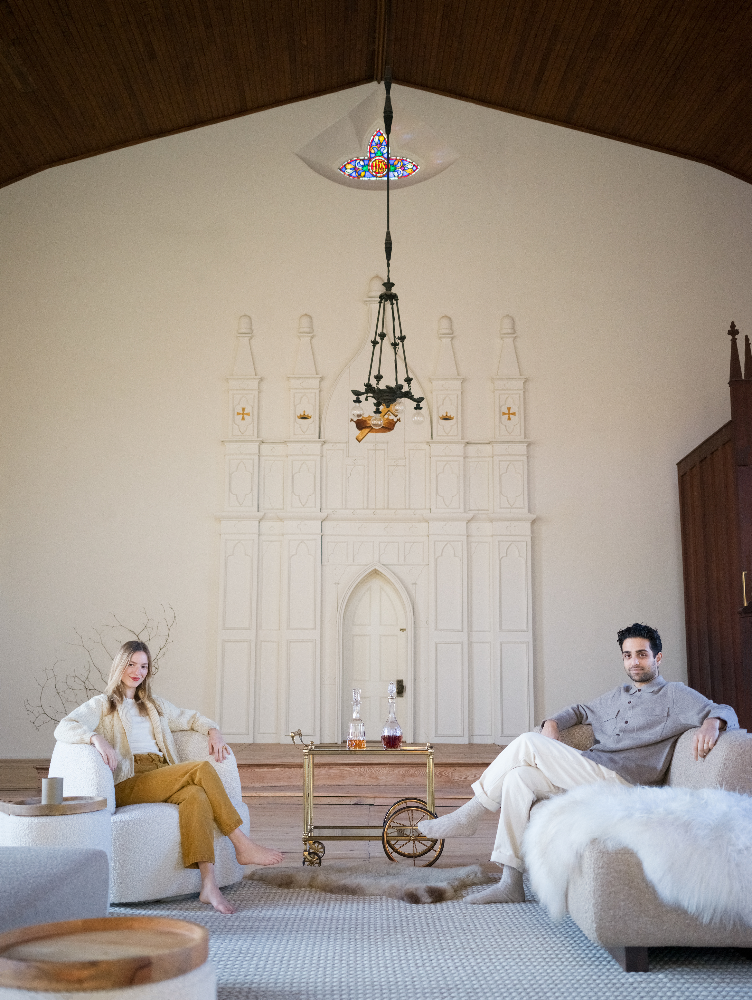
The Staircase
A handrail and guardrail were required to meet code for the spiral staircase connecting the sanctuary to the loft. We chose to use copper piping with brass brackets to aesthetically complement all other fixtures, with the added benefit of copper's malleability allowing it to seamlessly trace the spiral form.
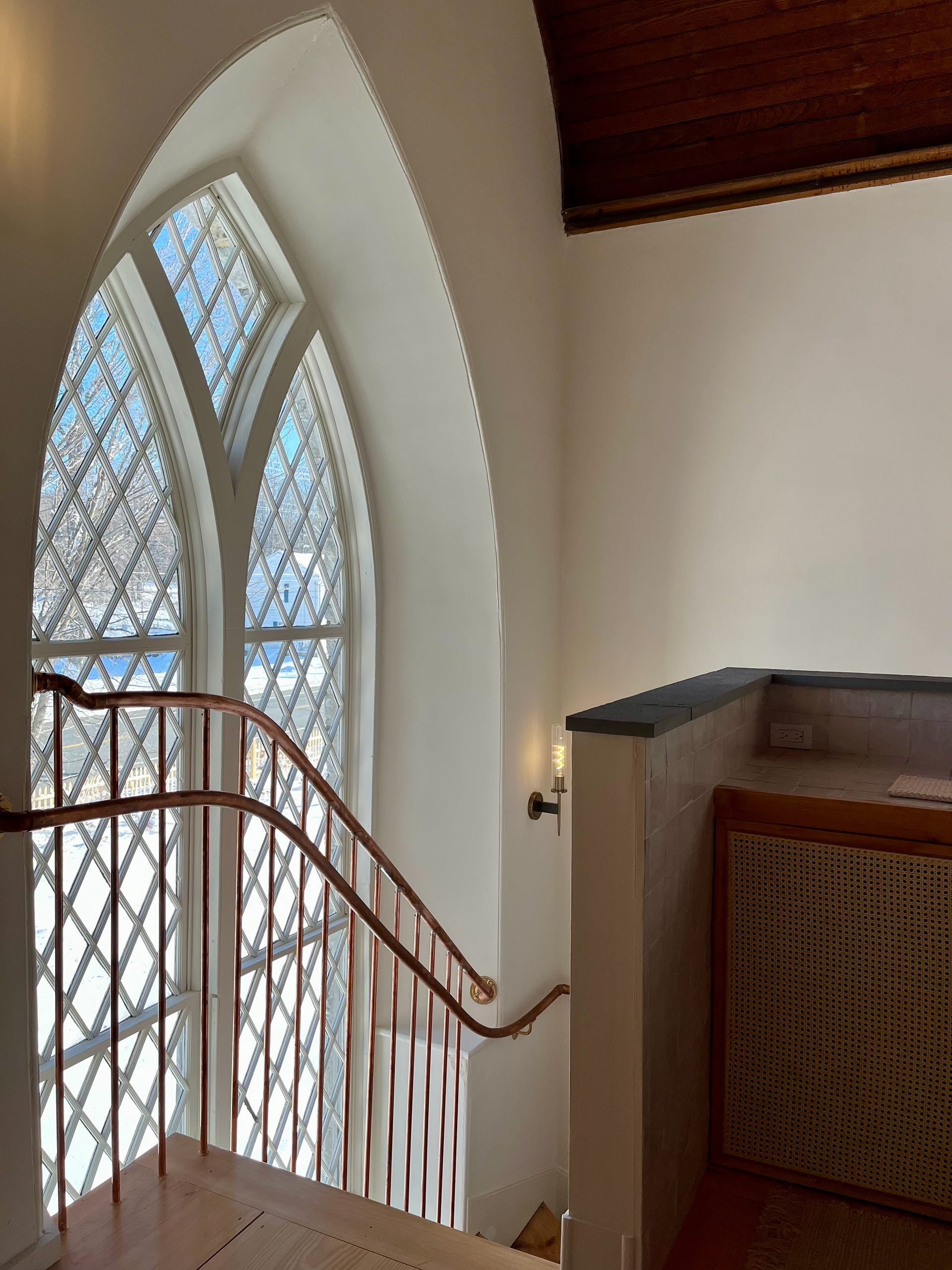
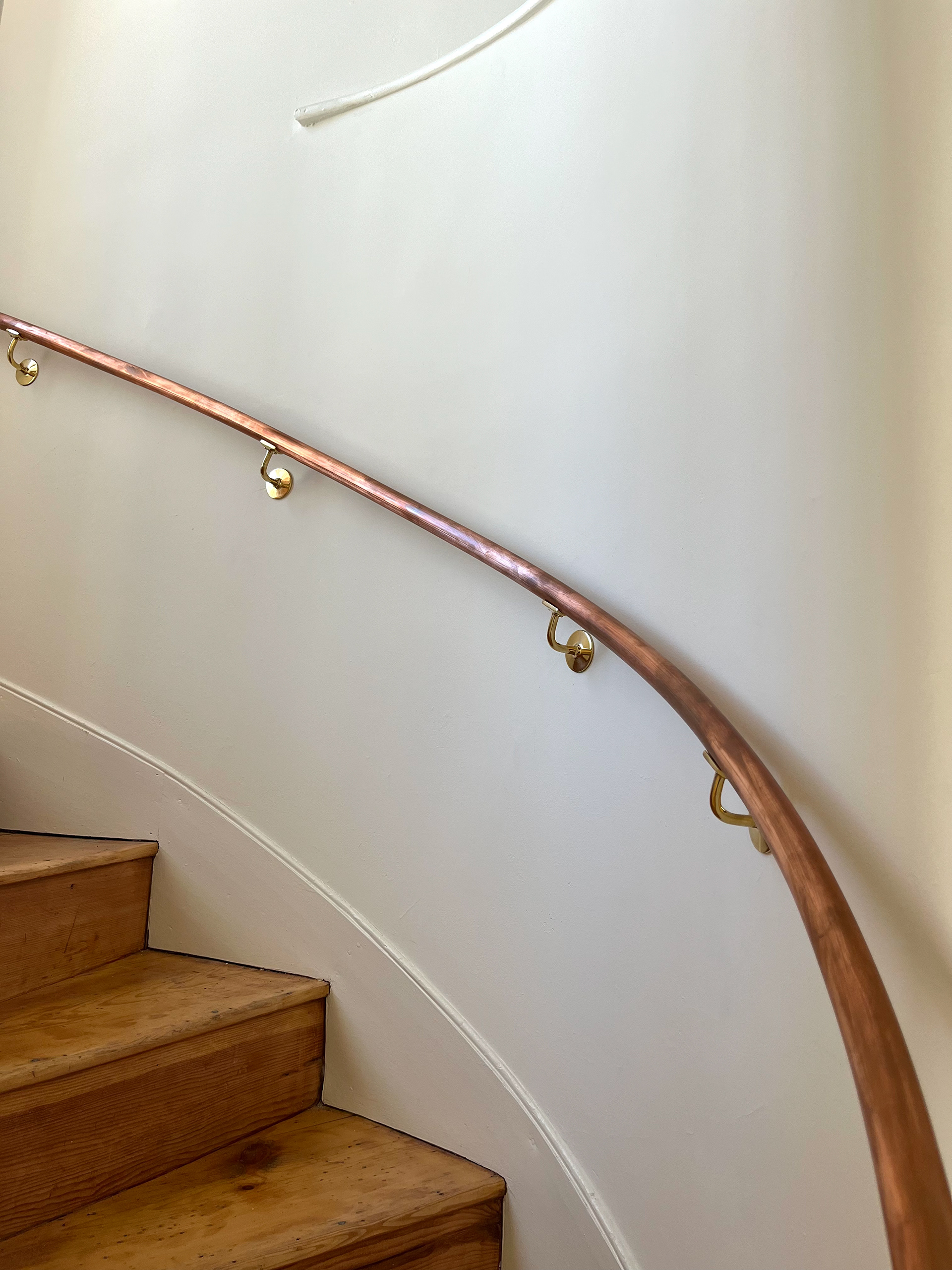
The Windows
There are nine full-length Gothic Revival glass window frames that surround the building. Each window is composed of approximately 300 hand-cut beveled glass panes. Many of the glass panes were either broken or missing, and the wooden sills, sashes, and glazing were all in need of repair. In the end, 150 hand-cut glass panes were replaced. All exterior wood finishes were restored and then primed and sealed for weather durability. The re-glazing of every glass pane and the repair of the rotting sash were absolutely essential, but in the end, we couldn’t be happier with the results.
